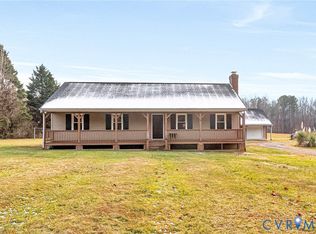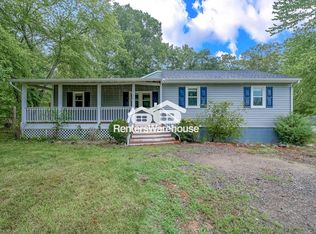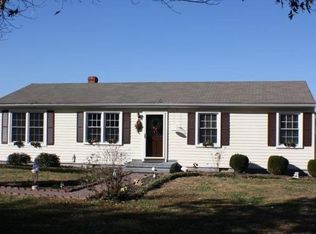Sold for $390,000 on 07/23/25
$390,000
18214 Old Ridge Rd, Montpelier, VA 23192
4beds
1,578sqft
Single Family Residence
Built in 1970
2.13 Acres Lot
$395,400 Zestimate®
$247/sqft
$2,390 Estimated rent
Home value
$395,400
$364,000 - $431,000
$2,390/mo
Zestimate® history
Loading...
Owner options
Explore your selling options
What's special
This beautifully renovated residence features a spacious and thoughtfully designed 4-bedroom, 3-bathroom layout, perfect for modern living. As you step inside, you’ll be greeted by warm and durable vinyl plank flooring that flows throughout the home, creating a clean, cohesive look. The open-concept layout connects the living room, dining area, and kitchen—making it easy to keep an eye on the kids while preparing meals or hosting family gatherings. The kitchen is a true highlight, featuring granite countertops, plenty of space for meal prep, and sleek modern fixtures that make cooking a joy. The primary suite has its own luxurious en-suite bathroom offering both a soaking tub and a separate shower—perfect for winding down after a long day. All three bathrooms are beautifully finished with marble and tile, giving a polished, elegant feel throughout the home. With four bedrooms, there’s room for everyone—whether you need extra space for a home office, playroom, or guests. Step outside to experience the serene and spacious outdoor living area, perfect for enjoying the beauty of the countryside. Whether it's relaxing on the patio or exploring the yard, the property offers plenty of space to enjoy the outdoors. Located just minutes from Richmond, Ashland, and Louisa, this home offers the perfect balance of peaceful country living with easy access to city amenities. If you’re looking for a move-in-ready home where your family can thrive, this one checks all the boxes!
Zillow last checked: 8 hours ago
Listing updated: July 23, 2025 at 08:26am
Listed by:
Silvana Lucero 973-280-6818,
Weichert Brockwell & Associate
Bought with:
Drew Setzer, 0225179009
Long & Foster REALTORS
Source: CVRMLS,MLS#: 2509922 Originating MLS: Central Virginia Regional MLS
Originating MLS: Central Virginia Regional MLS
Facts & features
Interior
Bedrooms & bathrooms
- Bedrooms: 4
- Bathrooms: 3
- Full bathrooms: 3
Primary bedroom
- Description: Vinyl plank, ceilling fan, recessed lights
- Level: First
- Dimensions: 0 x 0
Bedroom 2
- Description: Vinyl plank,
- Level: First
- Dimensions: 0 x 0
Bedroom 3
- Description: Vinyl plank
- Level: First
- Dimensions: 0 x 0
Bedroom 4
- Description: Vinyl plank
- Level: First
- Dimensions: 0 x 0
Dining room
- Description: Vinyl plank, recessed lightning
- Level: First
- Dimensions: 0 x 0
Other
- Description: Tub & Shower
- Level: First
Kitchen
- Description: Granite countertops, exhaust hud
- Level: First
- Dimensions: 0 x 0
Laundry
- Description: Washer and Dryer hook
- Level: First
- Dimensions: 0 x 0
Living room
- Description: Vinyl plank, recessed lightning
- Level: First
- Dimensions: 0 x 0
Heating
- Electric, Heat Pump
Cooling
- Central Air, Electric, Heat Pump
Appliances
- Included: Dishwasher, Exhaust Fan, Electric Cooking, Electric Water Heater, Microwave, Range Hood
- Laundry: Washer Hookup, Dryer Hookup
Features
- Breakfast Area, Ceiling Fan(s), Separate/Formal Dining Room, Double Vanity, Granite Counters, Bath in Primary Bedroom, Main Level Primary, Pantry, Recessed Lighting
- Flooring: Vinyl
- Basement: Crawl Space
- Attic: Access Only,Pull Down Stairs
- Has fireplace: No
Interior area
- Total interior livable area: 1,578 sqft
- Finished area above ground: 1,578
- Finished area below ground: 0
Property
Parking
- Parking features: Driveway, Unpaved
- Has uncovered spaces: Yes
Features
- Levels: One
- Stories: 1
- Patio & porch: Rear Porch, Front Porch, Deck, Porch
- Exterior features: Deck, Porch, Storage, Shed, Unpaved Driveway
- Pool features: None
- Fencing: None
Lot
- Size: 2.13 Acres
- Dimensions: 264 x 458 x 238 x 405
- Features: Cleared, Level
Details
- Parcel number: 7804633356
- Zoning description: A1
- Special conditions: Corporate Listing
Construction
Type & style
- Home type: SingleFamily
- Architectural style: Ranch
- Property subtype: Single Family Residence
Materials
- Block, Drywall, Frame, Vinyl Siding
- Roof: Shingle
Condition
- Resale
- New construction: No
- Year built: 1970
Utilities & green energy
- Sewer: Septic Tank
- Water: Well
Community & neighborhood
Security
- Security features: Smoke Detector(s)
Location
- Region: Montpelier
- Subdivision: Beaverdam
Other
Other facts
- Ownership: Corporate
- Ownership type: Corporation
Price history
| Date | Event | Price |
|---|---|---|
| 7/23/2025 | Sold | $390,000$247/sqft |
Source: | ||
| 6/26/2025 | Pending sale | $390,000$247/sqft |
Source: | ||
| 6/18/2025 | Listed for sale | $390,000$247/sqft |
Source: | ||
| 5/10/2025 | Pending sale | $390,000$247/sqft |
Source: | ||
| 4/14/2025 | Listed for sale | $390,000-1.2%$247/sqft |
Source: | ||
Public tax history
| Year | Property taxes | Tax assessment |
|---|---|---|
| 2024 | $1,052 +7.8% | $129,900 +7.8% |
| 2023 | $976 +17.1% | $120,500 +17.1% |
| 2022 | $833 | $102,900 +11.8% |
Find assessor info on the county website
Neighborhood: 23192
Nearby schools
GreatSchools rating
- 5/10Beaverdam Elementary SchoolGrades: PK-5Distance: 6 mi
- 6/10Liberty Middle SchoolGrades: 6-8Distance: 12.4 mi
- 4/10Patrick Henry High SchoolGrades: 9-12Distance: 12.2 mi
Schools provided by the listing agent
- Elementary: Beaverdam
- Middle: Liberty
- High: Patrick Henry
Source: CVRMLS. This data may not be complete. We recommend contacting the local school district to confirm school assignments for this home.
Get a cash offer in 3 minutes
Find out how much your home could sell for in as little as 3 minutes with a no-obligation cash offer.
Estimated market value
$395,400
Get a cash offer in 3 minutes
Find out how much your home could sell for in as little as 3 minutes with a no-obligation cash offer.
Estimated market value
$395,400


