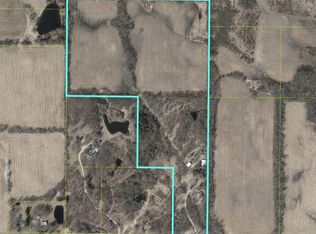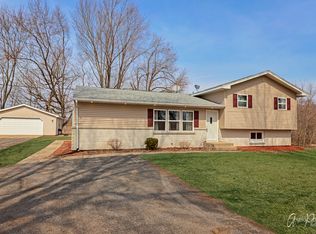Experience unparalleled contemporary living in this stunning four bedroom, four bath home. Perfectly situated on 24.5 private wooded acres. A winding driveway leads you to this architectural gem, which offers picturesque views of the pond. The heart of the home is the dream kitchen, a culinary masterpiece featuring sleek quartz counters, a generous island topped with honed marble, a high-performance Gaggenau induction cooktop, a Miele convection oven, and a discreet pantry closet, dedicated coffee station and over-sized Subzero refrigerator complete this gourmet space. Three fireplaces are thoughtfully placed throughout, adding ambience and comfort. The main level boasts a spacious family room with an impressive 14' beamed ceiling, along with two well-appointed bedrooms connected by a convenient jack and jill bathroom, both with entrances to the salt-water pool. Upstairs the private master suite offers a serene retreat with an accompanying loft and private bathroom with walk-in shower and a large, stand-alone soaker tub and fireplace. The lower level expands your living and entertaining options with a finished basement that includes a separate entrance from the garage. A versatile recreation room, and a large bedroom with full bath and plenty of storage. Outdoor your private oasis awaits - an inviting salt-water in ground pool is surrounded by a large deck that is perfect for outdoor entertaining. The charming screened-in porch offers a unique spot for relaxation in nature. Beyond the immediate grounds, explore the vast wooded acreage using the walking trails, discover a charming barn (needs work) and enjoy the open pasture and firepit. The sights and sounds of the pond and wildlife are visible from many windows of the home. This property blends sophisticated design with the beauty of nature.
This property is off market, which means it's not currently listed for sale or rent on Zillow. This may be different from what's available on other websites or public sources.


