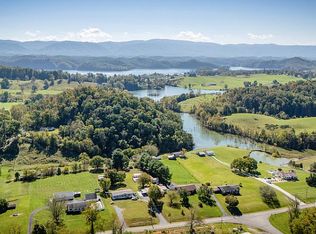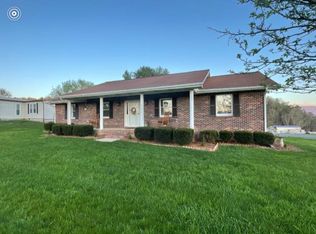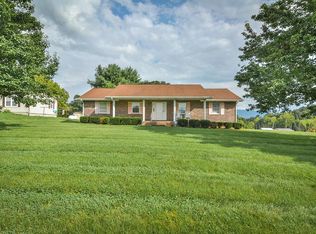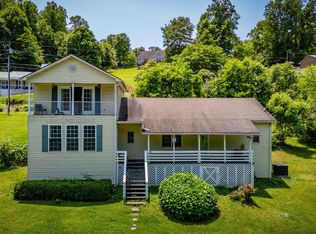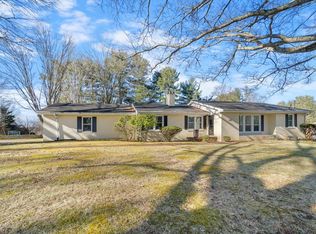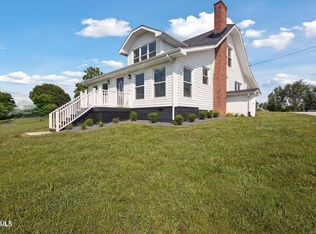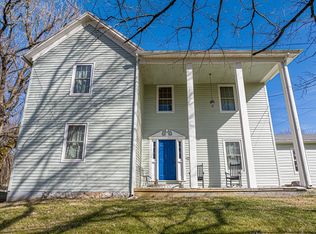Welcome to your own private retreat just minutes from South Holston Lake—whether you're looking for a peaceful primary residence, a weekend escape, or a proven $2500 a month income-producing investment, this beautifully renovated & FURNISHED home delivers flexibility and opportunity. Set on over an acre of usable land, this thoughtfully updated property offers space, privacy, and the kind of setting that's increasingly hard to find. Inside, you'll love the custom finishes and warm, inviting layout designed for both everyday living and effortless entertaining with TWO living areas! Step outside to enjoy the best of country living, including an in-ground pool, BBQ pavilion, gardening/tool shed, and a charming barn-style structure ready for a variety of uses. For buyers seeking a primary residence, this home provides a serene lifestyle just a short drive to lake access, boating, fishing, and outdoor recreation—perfect for those who crave peace without sacrificing convenience. For investors, this property already shines: it is currently rented to travel nurses at $2,500 per month, making it an excellent turnkey opportunity for those looking to add a strong performer to their portfolio (buyer to verify lease terms and rental details). With demand for furnished mid-term rentals near South Holston Lake and regional medical facilities, the income potential here is compelling. Additional highlights include: 1. Beautifully renovated interior of this manufactured home will impress. 2. Over an acre of level, usable land. 3. It's FURNISHED. 4. In-ground pool and outdoor entertaining spaces. 5. Multiple outbuildings offering flexibility and storage Whether you're envisioning lake-adjacent living, a furnished mid-term rental, or a property that can do both, this is a rare opportunity to own a home that truly works for your lifestyle and your financial goals. Information deemed reliable but not guaranteed. Buyer and buyer's agent to verify all details, including rental income, use,
For sale
Price cut: $10.9K (2/9)
$319,000
18212 Cleveland Rd, Abingdon, VA 24211
3beds
1,690sqft
Est.:
Single Family Residence
Built in 1978
1.07 Acres Lot
$-- Zestimate®
$189/sqft
$-- HOA
What's special
In-ground poolCharming barn-style structureWarm inviting layoutBeautifully renovated interiorBbq pavilionCustom finishesOutdoor entertaining spaces
- 41 days |
- 1,642 |
- 98 |
Zillow last checked: 8 hours ago
Listing updated: February 09, 2026 at 11:38am
Listed by:
April Arnold 423-202-4486,
eXp Realty
Source: SWVAR,MLS#: 104443
Tour with a local agent
Facts & features
Interior
Bedrooms & bathrooms
- Bedrooms: 3
- Bathrooms: 2
- Full bathrooms: 2
Primary bedroom
- Level: First
Bedroom 2
- Level: First
Bedroom 3
- Level: First
Bathroom
- Level: First
Bathroom 2
- Level: First
Dining room
- Level: First
Family room
- Level: First
Kitchen
- Level: First
Living room
- Level: First
Basement
- Area: 0
Heating
- Central
Cooling
- Central Air
Appliances
- Included: Built-In Oven, Dishwasher, Dryer, Gas Cooktop, Range Hood, Refrigerator, Washer, See Remarks
Features
- Other, Cable High Speed Internet
- Flooring: See Remarks
- Windows: Other-See Remarks, Window Treatments
- Basement: None
- Has fireplace: No
- Fireplace features: None
Interior area
- Total structure area: 1,690
- Total interior livable area: 1,690 sqft
- Finished area above ground: 1,690
- Finished area below ground: 0
Video & virtual tour
Property
Parking
- Parking features: Attached, Attached Carport, Driveway, Paved, RV Access/Parking
- Has garage: Yes
- Has carport: Yes
Features
- Stories: 1
- Patio & porch: See Remarks
- Exterior features: See Remarks
- Pool features: In Ground
- Fencing: Chain Link
- Water view: None
- Waterfront features: None
Lot
- Size: 1.07 Acres
- Features: Level
Details
- Parcel number: 165813
- Zoning: Residentia
Construction
Type & style
- Home type: SingleFamily
- Property subtype: Single Family Residence
Materials
- Vinyl Siding
- Foundation: Slab
- Roof: Shingle
Condition
- Exterior Condition: Very Good,Interior Condition: Very Good
- Year built: 1978
Utilities & green energy
- Gas: Other-See Remarks
- Sewer: None
- Water: Public
Community & HOA
Community
- Security: Smoke Detector(s)
- Subdivision: None
HOA
- Has HOA: No
- Services included: None
Location
- Region: Abingdon
Financial & listing details
- Price per square foot: $189/sqft
- Tax assessed value: $93,000
- Annual tax amount: $558
- Date on market: 12/31/2025
Estimated market value
Not available
Estimated sales range
Not available
Not available
Price history
Price history
| Date | Event | Price |
|---|---|---|
| 2/9/2026 | Price change | $319,000-3.3%$189/sqft |
Source: TVRMLS #9989554 Report a problem | ||
| 12/27/2025 | Listed for sale | $329,900+3.3%$195/sqft |
Source: TVRMLS #9989554 Report a problem | ||
| 7/28/2025 | Listing removed | $319,500+3.2%$189/sqft |
Source: | ||
| 7/8/2025 | Price change | $309,500-3.1%$183/sqft |
Source: TVRMLS #9978791 Report a problem | ||
| 5/22/2025 | Price change | $319,500-1.5%$189/sqft |
Source: TVRMLS #9978791 Report a problem | ||
Public tax history
Public tax history
| Year | Property taxes | Tax assessment |
|---|---|---|
| 2024 | $558 | $93,000 |
| 2023 | $558 | $93,000 |
| 2022 | $558 | $93,000 |
Find assessor info on the county website
BuyAbility℠ payment
Est. payment
$1,768/mo
Principal & interest
$1520
Property taxes
$136
Home insurance
$112
Climate risks
Neighborhood: 24211
Nearby schools
GreatSchools rating
- 9/10Watauga Elementary SchoolGrades: PK-5Distance: 6.3 mi
- 8/10E.B. Stanley Middle SchoolGrades: 6-8Distance: 9.2 mi
- 5/10Abingdon High SchoolGrades: 9-12Distance: 9 mi
Schools provided by the listing agent
- Elementary: Watauga
- Middle: E B Stanley
- High: Abingdon
Source: SWVAR. This data may not be complete. We recommend contacting the local school district to confirm school assignments for this home.
- Loading
- Loading
