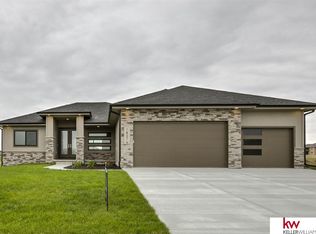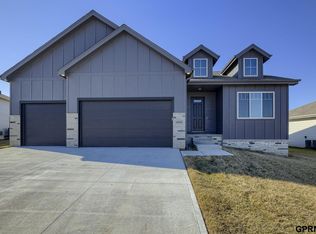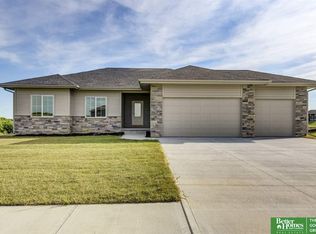Sold for $725,000 on 05/08/25
$725,000
18212 Cheyenne Rd, Omaha, NE 68136
6beds
4,025sqft
Single Family Residence
Built in 2022
0.29 Acres Lot
$742,600 Zestimate®
$180/sqft
$3,989 Estimated rent
Maximize your home sale
Get more eyes on your listing so you can sell faster and for more.
Home value
$742,600
$698,000 - $795,000
$3,989/mo
Zestimate® history
Loading...
Owner options
Explore your selling options
What's special
Pre-Inspected & Move-In Ready! This stunning 3-year-old, custom-built, 2-story in Bridgeport offers 4,000+ sq. ft. of beautifully finished space. The open-concept main floor boasts a chef’s kitchen with a huge island, double ovens, walk-in pantry, and bump-out dining area. The light-filled living room features soaring windows and an electric fireplace, 2 separate dedicated office/play spaces, zebra blinds, and a drop zone. Upstairs, you will find four spacious bedrooms, each with an attached bath, including a luxurious primary suite with tray ceilings, dual sinks, a soaking tub and walk-in tiled shower, and an oversized closet. The finished basement offers a large rec room, two more bedrooms, and a bath. Sitting on an oversized, fully fenced lot just steps from the neighborhood pool, this home also offers rare privacy. This neighborhood was not built on a grid system - so no backyard neighbors staring in! Don't miss this gem—schedule your tour today!
Zillow last checked: 8 hours ago
Listing updated: May 08, 2025 at 11:43am
Listed by:
Georgia Parment 402-430-7564,
RE/MAX Results,
Brooke Ayoub 402-650-0246,
RE/MAX Results
Bought with:
Gina Sterns, 20170663
Better Homes and Gardens R.E.
Source: GPRMLS,MLS#: 22503182
Facts & features
Interior
Bedrooms & bathrooms
- Bedrooms: 6
- Bathrooms: 5
- Full bathrooms: 4
- 1/2 bathrooms: 1
- Main level bathrooms: 1
Primary bedroom
- Level: Second
Bedroom 2
- Level: Second
Bedroom 3
- Level: Second
Bedroom 4
- Level: Second
Bedroom 5
- Level: Basement
Primary bathroom
- Features: Full, Shower, Double Sinks
Family room
- Level: Main
Kitchen
- Level: Main
Basement
- Area: 1521
Heating
- Natural Gas, Forced Air
Cooling
- Central Air
Features
- Basement: Full,Partially Finished
- Number of fireplaces: 1
Interior area
- Total structure area: 4,025
- Total interior livable area: 4,025 sqft
- Finished area above ground: 2,894
- Finished area below ground: 1,131
Property
Parking
- Total spaces: 3
- Parking features: Built-In, Garage
- Attached garage spaces: 3
Features
- Levels: Two
- Patio & porch: Porch
- Fencing: Full
Lot
- Size: 0.29 Acres
- Dimensions: 39.7 x 191.6 x 102.2 x 181.7
- Features: Over 1/4 up to 1/2 Acre
Details
- Parcel number: 011601646
Construction
Type & style
- Home type: SingleFamily
- Property subtype: Single Family Residence
Materials
- Foundation: Concrete Perimeter
Condition
- Not New and NOT a Model
- New construction: No
- Year built: 2022
Utilities & green energy
- Sewer: Public Sewer
- Water: Public
Community & neighborhood
Location
- Region: Omaha
- Subdivision: BRIDGEPORT
HOA & financial
HOA
- Has HOA: Yes
- HOA fee: $750 annually
- Amenities included: Pool Access
- Association name: Bridgeport Homeowners Association, Inc.
Other
Other facts
- Listing terms: VA Loan,FHA,Conventional,Cash
- Ownership: Fee Simple
Price history
| Date | Event | Price |
|---|---|---|
| 5/8/2025 | Sold | $725,000$180/sqft |
Source: | ||
| 2/27/2025 | Pending sale | $725,000$180/sqft |
Source: | ||
| 2/25/2025 | Listed for sale | $725,000$180/sqft |
Source: | ||
Public tax history
| Year | Property taxes | Tax assessment |
|---|---|---|
| 2023 | $15,420 +58% | $559,942 +58.9% |
| 2022 | $9,759 +656% | $352,336 |
| 2021 | $1,291 +0.4% | $352,336 +645.7% |
Find assessor info on the county website
Neighborhood: 68136
Nearby schools
GreatSchools rating
- 8/10Aspen Creek Elementary SchoolGrades: PK-5Distance: 0.4 mi
- 8/10Aspen Creek Middle SchoolGrades: 6-8Distance: 0.4 mi
- NAGretna East High SchoolGrades: 9-11Distance: 0.3 mi
Schools provided by the listing agent
- Elementary: Aspen Creek
- Middle: Aspen Creek
- High: Gretna East
- District: Gretna
Source: GPRMLS. This data may not be complete. We recommend contacting the local school district to confirm school assignments for this home.

Get pre-qualified for a loan
At Zillow Home Loans, we can pre-qualify you in as little as 5 minutes with no impact to your credit score.An equal housing lender. NMLS #10287.
Sell for more on Zillow
Get a free Zillow Showcase℠ listing and you could sell for .
$742,600
2% more+ $14,852
With Zillow Showcase(estimated)
$757,452

