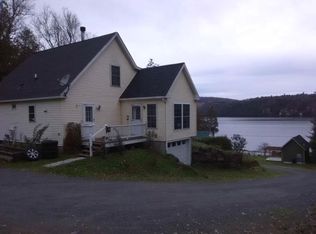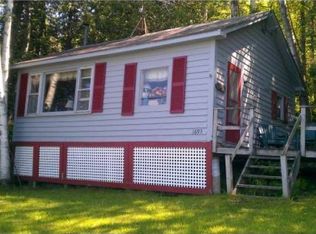Live at the lake in this large modern 4BD, 2 BH home, rent the 2 BD, 1BH guest cottage, enjoy the 57" of lake front and the peace & quiet of beautiful Shadow Lake. Enjoy the lake views while listening to the call of the loons from a large wrap-around deck. Modern 5 zone efficient heat, hardwood floors, open floor plan. Two for the price of one- priced far below assessed value. Property to be conveyed As-Is.
This property is off market, which means it's not currently listed for sale or rent on Zillow. This may be different from what's available on other websites or public sources.


