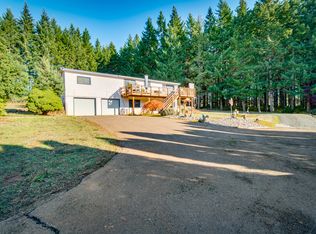Closed
$750,000
18211 SW Sunnyridge Ln, Sheridan, OR 97378
4beds
3baths
5,864sqft
Single Family Residence
Built in 1986
10 Acres Lot
$880,800 Zestimate®
$128/sqft
$4,533 Estimated rent
Home value
$880,800
$802,000 - $969,000
$4,533/mo
Zestimate® history
Loading...
Owner options
Explore your selling options
What's special
10 gorgeous, south facing acres with a stunning 4182 sf 4 bed, 2.5 bath home perched high above the beautiful rolling hills of Yamhill vineyard land. Gourmet kitchen with panel integrated Sub Zero fridge, Fisher Paykel dishwasher, trash compactor and warming drawer. Plus instant hot water dispenser, island with dual built in microwaves and Dacor 36'' 6 burner range with downdraft hood. Wine cellar, dual washer/dryers. Finely finished custom clear fir window/door trim and baseboards. Office with custom built-ins and floor to ceiling bookshelves with ladder. 2 sprawling decks with glass railings; large windows galore bring the stunning valley view into focus. Mature landscaping embodies large established ornamental and fruit trees, pinot noir; table grapes; raised beds. Detached large 2 car garage with tandem storage. Metal stable complete with large, fenced horse pasture.
Zillow last checked: 8 hours ago
Listing updated: November 05, 2024 at 07:35pm
Listed by:
Keller Williams Realty Southern Oregon 541-608-0447
Bought with:
No Office
Source: Oregon Datashare,MLS#: 220156998
Facts & features
Interior
Bedrooms & bathrooms
- Bedrooms: 4
- Bathrooms: 3
Heating
- Heat Pump, Propane, Wood
Cooling
- Central Air, Heat Pump
Appliances
- Included: Dishwasher, Disposal, Dryer, Microwave, Oven, Range, Refrigerator, Trash Compactor, Washer, Water Heater
Features
- Smart Lock(s), Breakfast Bar, Built-in Features, Double Vanity, Kitchen Island, Shower/Tub Combo, Smart Thermostat, Solid Surface Counters, Tile Shower, Vaulted Ceiling(s), Walk-In Closet(s), Wired for Data, Wired for Sound
- Flooring: Carpet, Tile
- Windows: Low Emissivity Windows, Double Pane Windows, Vinyl Frames
- Basement: Daylight,Exterior Entry,Finished,Full
- Has fireplace: Yes
- Fireplace features: Wood Burning
- Common walls with other units/homes: No Common Walls
Interior area
- Total structure area: 4,182
- Total interior livable area: 5,864 sqft
- Finished area below ground: 1,682
Property
Parking
- Total spaces: 2
- Parking features: Asphalt, Concrete, Detached, Driveway, Garage Door Opener, Tandem
- Garage spaces: 2
- Has uncovered spaces: Yes
Features
- Levels: Three Or More
- Stories: 3
- Patio & porch: Deck, Patio
- Fencing: Fenced
- Has view: Yes
- View description: Forest, Panoramic, Ridge, Valley, Vineyard
Lot
- Size: 10 Acres
- Features: Garden, Landscaped, Pasture, Sloped, Wooded
Details
- Additional structures: Barn(s), Corral(s)
- Parcel number: 208509
- Zoning description: EFU
- Special conditions: Standard
- Horses can be raised: Yes
Construction
Type & style
- Home type: SingleFamily
- Architectural style: Craftsman,Ranch
- Property subtype: Single Family Residence
Materials
- Double Wall/Staggered Stud
- Foundation: Slab
- Roof: Metal
Condition
- New construction: No
- Year built: 1986
Utilities & green energy
- Sewer: Septic Tank
- Water: Well
Community & neighborhood
Security
- Security features: Carbon Monoxide Detector(s), Security System Owned, Smoke Detector(s)
Location
- Region: Sheridan
Other
Other facts
- Listing terms: Cash,Contract,Conventional
- Road surface type: Paved
Price history
| Date | Event | Price |
|---|---|---|
| 6/20/2023 | Sold | $750,000$128/sqft |
Source: | ||
| 4/28/2023 | Pending sale | $750,000$128/sqft |
Source: | ||
| 4/19/2023 | Price change | $750,000-11.7%$128/sqft |
Source: | ||
| 2/28/2023 | Price change | $849,000-8.2%$145/sqft |
Source: | ||
| 1/19/2023 | Listed for sale | $925,000$158/sqft |
Source: | ||
Public tax history
| Year | Property taxes | Tax assessment |
|---|---|---|
| 2024 | $4,001 +2.9% | $374,276 +3% |
| 2023 | $3,887 -22% | $363,495 -21.9% |
| 2022 | $4,986 -14.1% | $465,458 +3% |
Find assessor info on the county website
Neighborhood: 97378
Nearby schools
GreatSchools rating
- 3/10Faulconer-Chapman SchoolGrades: K-8Distance: 3.4 mi
- 1/10Sheridan High SchoolGrades: 9-12Distance: 3 mi
Schools provided by the listing agent
- Elementary: Faulconer-Chapman School
- High: Sheridan High
Source: Oregon Datashare. This data may not be complete. We recommend contacting the local school district to confirm school assignments for this home.

Get pre-qualified for a loan
At Zillow Home Loans, we can pre-qualify you in as little as 5 minutes with no impact to your credit score.An equal housing lender. NMLS #10287.
Sell for more on Zillow
Get a free Zillow Showcase℠ listing and you could sell for .
$880,800
2% more+ $17,616
With Zillow Showcase(estimated)
$898,416