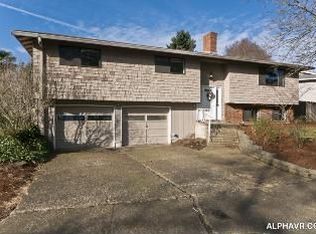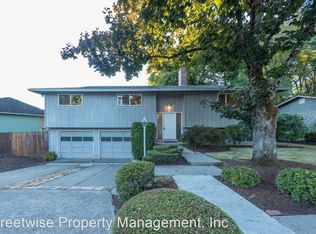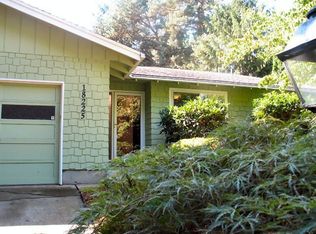Sold
$563,000
18210 SW Cheyenne Way, Tualatin, OR 97062
3beds
1,736sqft
Residential, Single Family Residence
Built in 1970
0.29 Acres Lot
$538,100 Zestimate®
$324/sqft
$2,746 Estimated rent
Home value
$538,100
$506,000 - $570,000
$2,746/mo
Zestimate® history
Loading...
Owner options
Explore your selling options
What's special
Welcome to your dream home at 18210 SW Cheyenne Way, nestled in the charming city of Tualatin, Oregon. This stunning property offers a perfect blend of comfort and elegance, ideal for those seeking a serene suburban lifestyle with easy access to urban amenities.As you step inside, you'll be greeted by a spacious and inviting living area, featuring large windows that flood the space with natural light. The open-concept design seamlessly connects the living room to the modern kitchen, complete with sleek countertops, stainless steel appliances, and ample cabinet space, making it a chef's delight.The home boasts multiple bedrooms, each offering a tranquil retreat with generous closet space. The master suite is a true sanctuary, featuring an en-suite bathroom with luxurious fixtures and finishes. Additional rooms can be used as guest bedrooms, a home office, or a hobby space, catering to your lifestyle needs.Outside, the property features a beautifully landscaped yard, perfect for outdoor gatherings or simply enjoying a quiet evening under the stars. The neighborhood is family-friendly and offers a sense of community, with nearby parks and walking trails.Located just minutes from the heart of Tualatin, you'll have convenient access to shopping, dining, and entertainment options. Nearby businesses include the popular Bridgeport Village shopping center and a variety of local eateries and cafes.This home is a rare find in a sought-after area, offering both tranquility and convenience. Don't miss the opportunity to make this your forever home!
Zillow last checked: 8 hours ago
Listing updated: December 07, 2024 at 07:48pm
Listed by:
Dorinda Marlatt 503-260-1087,
Epique Realty
Bought with:
Selina Klein, 200807128
Berkshire Hathaway HomeServices NW Real Estate
Source: RMLS (OR),MLS#: 24684196
Facts & features
Interior
Bedrooms & bathrooms
- Bedrooms: 3
- Bathrooms: 2
- Full bathrooms: 2
- Main level bathrooms: 2
Primary bedroom
- Features: Double Closet, Ensuite, Wallto Wall Carpet
- Level: Main
Bedroom 2
- Features: Double Closet, Wallto Wall Carpet
- Level: Main
Bedroom 3
- Features: Closet, Wallto Wall Carpet
- Level: Main
Dining room
- Features: Hardwood Floors, Living Room Dining Room Combo
- Level: Main
Kitchen
- Features: Dishwasher, Disposal, Down Draft, Eat Bar, Exterior Entry, Kitchen Dining Room Combo, Microwave, Builtin Oven, Convection Oven, Peninsula, Plumbed For Ice Maker, Quartz
- Level: Main
Heating
- Forced Air
Cooling
- Central Air
Appliances
- Included: Built In Oven, Convection Oven, Cooktop, Dishwasher, Disposal, Down Draft, Microwave, Plumbed For Ice Maker, Stainless Steel Appliance(s), Gas Water Heater, Tank Water Heater
- Laundry: Laundry Room
Features
- Hookup Available, Quartz, Double Closet, Double Vanity, Shared Bath, Closet, Living Room Dining Room Combo, Eat Bar, Kitchen Dining Room Combo, Peninsula, Cook Island, Tile
- Flooring: Hardwood, Tile, Vinyl, Wall to Wall Carpet, Wood
- Windows: Double Pane Windows, Vinyl Frames
- Basement: Crawl Space
- Number of fireplaces: 1
- Fireplace features: Wood Burning
Interior area
- Total structure area: 1,736
- Total interior livable area: 1,736 sqft
Property
Parking
- Total spaces: 2
- Parking features: Covered, Driveway, RV Access/Parking, RV Boat Storage, Garage Door Opener, Attached
- Attached garage spaces: 2
- Has uncovered spaces: Yes
Accessibility
- Accessibility features: Accessible Entrance, Builtin Lighting, Garage On Main, Ground Level, Main Floor Bedroom Bath, Natural Lighting, One Level, Parking, Accessibility
Features
- Levels: One
- Stories: 1
- Patio & porch: Covered Patio, Patio
- Exterior features: Raised Beds, RV Hookup, Yard, Exterior Entry
- Fencing: Fenced
Lot
- Size: 0.29 Acres
- Features: Corner Lot, Level, Trees, Sprinkler, SqFt 10000 to 14999
Details
- Additional structures: Outbuilding, RVHookup, RVBoatStorage, ToolShed, HookupAvailable
- Parcel number: R531357
- Zoning: RL
Construction
Type & style
- Home type: SingleFamily
- Architectural style: Ranch
- Property subtype: Residential, Single Family Residence
Materials
- Brick, Panel, Wood Siding
- Roof: Composition,Shingle
Condition
- Approximately
- New construction: No
- Year built: 1970
Utilities & green energy
- Gas: Gas
- Sewer: Public Sewer
- Water: Public
Community & neighborhood
Security
- Security features: Security Lights, Fire Sprinkler System
Location
- Region: Tualatin
- Subdivision: Apache Bluff
HOA & financial
HOA
- Has HOA: No
Other
Other facts
- Listing terms: Cash,Conventional,FHA,Rehab,USDA Loan,VA Loan
- Road surface type: Paved
Price history
| Date | Event | Price |
|---|---|---|
| 12/5/2024 | Sold | $563,000-1.1%$324/sqft |
Source: | ||
| 11/9/2024 | Pending sale | $569,300$328/sqft |
Source: | ||
| 11/4/2024 | Price change | $569,300-0.3%$328/sqft |
Source: | ||
| 10/27/2024 | Price change | $570,900-0.2%$329/sqft |
Source: | ||
| 10/22/2024 | Price change | $571,800-0.2%$329/sqft |
Source: | ||
Public tax history
| Year | Property taxes | Tax assessment |
|---|---|---|
| 2024 | $5,054 +2.7% | $288,480 +3% |
| 2023 | $4,922 +4.5% | $280,080 +3% |
| 2022 | $4,709 +2.5% | $271,930 |
Find assessor info on the county website
Neighborhood: 97062
Nearby schools
GreatSchools rating
- 6/10Bridgeport Elementary SchoolGrades: K-5Distance: 2.2 mi
- 3/10Hazelbrook Middle SchoolGrades: 6-8Distance: 0.9 mi
- 4/10Tualatin High SchoolGrades: 9-12Distance: 2.1 mi
Schools provided by the listing agent
- Elementary: Bridgeport
- Middle: Hazelbrook
- High: Tualatin
Source: RMLS (OR). This data may not be complete. We recommend contacting the local school district to confirm school assignments for this home.
Get a cash offer in 3 minutes
Find out how much your home could sell for in as little as 3 minutes with a no-obligation cash offer.
Estimated market value
$538,100
Get a cash offer in 3 minutes
Find out how much your home could sell for in as little as 3 minutes with a no-obligation cash offer.
Estimated market value
$538,100


