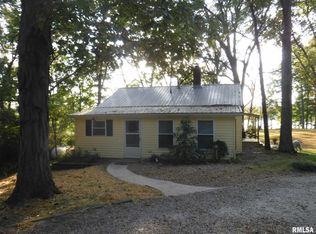Closed
$220,000
1821 Zion Hill Rd, Centralia, IL 62801
3beds
2,000sqft
Single Family Residence
Built in 2012
5 Acres Lot
$219,700 Zestimate®
$110/sqft
$1,702 Estimated rent
Home value
$219,700
Estimated sales range
Not available
$1,702/mo
Zestimate® history
Loading...
Owner options
Explore your selling options
What's special
Look at this gem! This beautiful 'Barndo' lies just minutes outside of Centralia and Central City. It's situated between Green Street Road and Route 161, giving you easy access to either town in a short timeframe. The Zion Hill area is known for its good neighborhood and is in the highly sought after Central City School District. Sitting back off the road with the 5 acres in between, this place is ideal for a family with kids. Boasting a giant living room, big kitchen, and a 30x48 pole barn sitting out in the country, this property just about has it all! *2 FHA approved appraisals done, 2 clean inspections completed, HVAC serviced, and pest control treated*
Zillow last checked: 8 hours ago
Listing updated: February 04, 2026 at 02:13pm
Listing courtesy of:
Import User 618-532-1961,
MIDWEST FARM & LAND
Bought with:
data change rules
MIDWEST FARM & LAND
Source: MRED as distributed by MLS GRID,MLS#: EB457784
Facts & features
Interior
Bedrooms & bathrooms
- Bedrooms: 3
- Bathrooms: 2
- Full bathrooms: 2
Primary bedroom
- Features: Flooring (Carpet), Bathroom (Full)
- Level: Main
- Area: 156 Square Feet
- Dimensions: 12x13
Bedroom 2
- Features: Flooring (Carpet)
- Level: Main
- Area: 121 Square Feet
- Dimensions: 11x11
Bedroom 3
- Features: Flooring (Carpet)
- Level: Main
- Area: 121 Square Feet
- Dimensions: 11x11
Kitchen
- Features: Kitchen (Eating Area-Breakfast Bar, Eating Area-Table Space, Island, Pantry), Flooring (Laminate)
- Level: Main
- Area: 464 Square Feet
- Dimensions: 16x29
Heating
- Electric, Forced Air
Cooling
- Central Air
Appliances
- Included: Dishwasher, Microwave, Range, Refrigerator, Range Hood, Electric Water Heater
Features
- Basement: Egress Window
Interior area
- Total interior livable area: 2,000 sqft
Property
Parking
- Total spaces: 2
- Parking features: Gravel, Shared Driveway, Yes, Other, Detached, Parking Lot, Guest, Garage
- Garage spaces: 2
- Has uncovered spaces: Yes
Features
- Patio & porch: Patio, Deck
Lot
- Size: 5 Acres
- Features: Level, Other, Pasture
Details
- Additional structures: Outbuilding
- Parcel number: 1412300014
Construction
Type & style
- Home type: SingleFamily
- Architectural style: Ranch
- Property subtype: Single Family Residence
Materials
- Aluminum Siding
Condition
- New construction: No
- Year built: 2012
Utilities & green energy
- Sewer: Septic Tank
- Water: Public
Community & neighborhood
Location
- Region: Centralia
- Subdivision: Ross Acres
Other
Other facts
- Listing terms: Conventional
Price history
| Date | Event | Price |
|---|---|---|
| 9/30/2025 | Sold | $220,000-6.4%$110/sqft |
Source: | ||
| 8/22/2025 | Pending sale | $235,000$118/sqft |
Source: | ||
| 8/21/2025 | Listed for sale | $235,000$118/sqft |
Source: | ||
| 7/16/2025 | Contingent | $235,000$118/sqft |
Source: | ||
| 7/1/2025 | Price change | $235,000-2.1%$118/sqft |
Source: | ||
Public tax history
| Year | Property taxes | Tax assessment |
|---|---|---|
| 2024 | -- | $60,270 +7% |
| 2023 | -- | $56,330 +10% |
| 2022 | -- | $51,210 +7% |
Find assessor info on the county website
Neighborhood: 62801
Nearby schools
GreatSchools rating
- 5/10Central City Elementary SchoolGrades: PK-8Distance: 4.3 mi
- 4/10Centralia High SchoolGrades: 9-12Distance: 3.2 mi
Schools provided by the listing agent
- Elementary: Central City
- Middle: Central City
- High: Centralia
Source: MRED as distributed by MLS GRID. This data may not be complete. We recommend contacting the local school district to confirm school assignments for this home.
Get pre-qualified for a loan
At Zillow Home Loans, we can pre-qualify you in as little as 5 minutes with no impact to your credit score.An equal housing lender. NMLS #10287.
