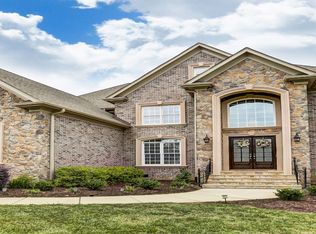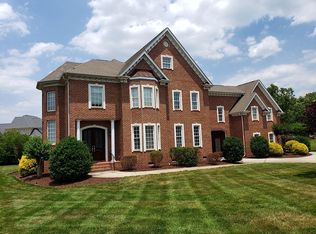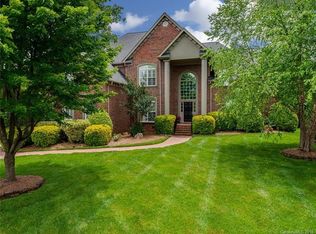Closed
$1,092,500
1821 Therrell Farms Rd, Waxhaw, NC 28173
4beds
4,435sqft
Single Family Residence
Built in 2009
0.39 Acres Lot
$1,096,600 Zestimate®
$246/sqft
$4,038 Estimated rent
Home value
$1,096,600
$1.02M - $1.18M
$4,038/mo
Zestimate® history
Loading...
Owner options
Explore your selling options
What's special
Location excels & elegance abounds in this stunning estate. In gated community in desirable Union County w/ top-rated schools, lower taxes. Dining, shopping, recreation closeby.
Grand façade w/classic architectural details create a stately entrance. Enjoy a terraced covered patio, fenced backyard, firepit. The FOYER w/soaring ceilings & grand staircase sets the tone. The gourmet KITCHEN is a dream: Custom Cabinetry, Beverage/Wine Fridge, Chef’s Cooktop & hood, large Island w/seating & spacious dining area, and Formal DINING ROOM. Butler’s Pantry/Coffee Bar/Wet Bar, Walk-in Pantry, Drop Zone, Laundry/Utility room. The GREAT ROOM has Coffered Ceilings, fireplace, french doors. LIBRARY/OFFICE w/built-in shelves.
PRIMARY SUITES are on both the main and upper levels. The main level suite has dual walk-in closets, soaking tub, walk-in shower, dual vanities, & upstairs suite w/ walk-in closet. Also Bonus Rm can be additional Bedroom. Much storage, walk-out Attic, Extra Lg 3 car Garage
Zillow last checked: 8 hours ago
Listing updated: January 27, 2025 at 01:00pm
Listing Provided by:
Shelley deMontesquiou 704-989-2770,
EXP Realty LLC Ballantyne,
Kim Lynip,
EXP Realty LLC Ballantyne
Bought with:
Ellen Suther
Allen Tate Charlotte South
Source: Canopy MLS as distributed by MLS GRID,MLS#: 4184241
Facts & features
Interior
Bedrooms & bathrooms
- Bedrooms: 4
- Bathrooms: 4
- Full bathrooms: 3
- 1/2 bathrooms: 1
- Main level bedrooms: 1
Primary bedroom
- Features: Walk-In Closet(s)
- Level: Main
Bedroom s
- Features: Walk-In Closet(s)
- Level: Upper
Bedroom s
- Level: Upper
Bathroom full
- Level: Main
Bathroom half
- Level: Main
Bathroom full
- Level: Upper
Bathroom full
- Level: Upper
Other
- Features: Walk-In Closet(s)
- Level: Upper
Other
- Features: Attic Walk In
- Level: Upper
Dining room
- Level: Main
Family room
- Features: Coffered Ceiling(s), Open Floorplan
- Level: Main
Kitchen
- Features: Kitchen Island, Walk-In Pantry
- Level: Main
Laundry
- Features: Walk-In Pantry
- Level: Main
Office
- Features: Built-in Features
- Level: Main
Heating
- Central, Forced Air
Cooling
- Central Air
Appliances
- Included: Bar Fridge, Dishwasher, Disposal, Exhaust Hood, Filtration System, Gas Cooktop, Gas Oven, Gas Water Heater, Microwave, Refrigerator with Ice Maker, Self Cleaning Oven, Wine Refrigerator, Other
- Laundry: Main Level
Features
- Built-in Features, Drop Zone, Soaking Tub, Kitchen Island, Open Floorplan, Walk-In Closet(s), Walk-In Pantry, Wet Bar
- Flooring: Carpet, Wood
- Doors: French Doors
- Has basement: No
- Attic: Walk-In
- Fireplace features: Family Room
Interior area
- Total structure area: 4,435
- Total interior livable area: 4,435 sqft
- Finished area above ground: 4,435
- Finished area below ground: 0
Property
Parking
- Total spaces: 3
- Parking features: Driveway, Attached Garage, Garage Door Opener, Garage Faces Side, Garage on Main Level
- Attached garage spaces: 3
- Has uncovered spaces: Yes
Features
- Levels: Two
- Stories: 2
- Patio & porch: Covered, Patio, Terrace
- Exterior features: Fire Pit
- Fencing: Back Yard
Lot
- Size: 0.39 Acres
Details
- Parcel number: 06183041
- Zoning: RA40
- Special conditions: Standard
- Other equipment: Other - See Remarks
Construction
Type & style
- Home type: SingleFamily
- Property subtype: Single Family Residence
Materials
- Brick Full
- Foundation: Crawl Space
- Roof: Shingle
Condition
- New construction: No
- Year built: 2009
Utilities & green energy
- Sewer: County Sewer
- Water: County Water
- Utilities for property: Cable Available
Community & neighborhood
Community
- Community features: Gated
Location
- Region: Waxhaw
- Subdivision: Therrell Farms
HOA & financial
HOA
- Has HOA: Yes
- HOA fee: $530 quarterly
- Association name: Braesael Management
- Association phone: 704-847-3507
Other
Other facts
- Listing terms: Cash,Conventional
- Road surface type: Concrete, Paved
Price history
| Date | Event | Price |
|---|---|---|
| 1/24/2025 | Sold | $1,092,500-8.6%$246/sqft |
Source: | ||
| 12/5/2024 | Price change | $1,195,000-4.4%$269/sqft |
Source: | ||
| 10/26/2024 | Price change | $1,250,000-2%$282/sqft |
Source: | ||
| 10/3/2024 | Price change | $1,275,000-1.8%$287/sqft |
Source: | ||
| 9/26/2024 | Listed for sale | $1,299,000+91.3%$293/sqft |
Source: | ||
Public tax history
| Year | Property taxes | Tax assessment |
|---|---|---|
| 2025 | $4,955 +14.7% | -- |
| 2024 | $4,319 +0.4% | -- |
| 2023 | $4,303 +1.3% | -- |
Find assessor info on the county website
Neighborhood: 28173
Nearby schools
GreatSchools rating
- 7/10Sandy Ridge Elementary SchoolGrades: PK-5Distance: 2.1 mi
- 9/10Marvin Ridge Middle SchoolGrades: 6-8Distance: 1.4 mi
- 9/10Marvin Ridge High SchoolGrades: 9-12Distance: 1.6 mi
Schools provided by the listing agent
- Elementary: Sandy Ridge
- Middle: Marvin Ridge
- High: Marvin Ridge
Source: Canopy MLS as distributed by MLS GRID. This data may not be complete. We recommend contacting the local school district to confirm school assignments for this home.
Get a cash offer in 3 minutes
Find out how much your home could sell for in as little as 3 minutes with a no-obligation cash offer.
Estimated market value
$1,096,600
Get a cash offer in 3 minutes
Find out how much your home could sell for in as little as 3 minutes with a no-obligation cash offer.
Estimated market value
$1,096,600


