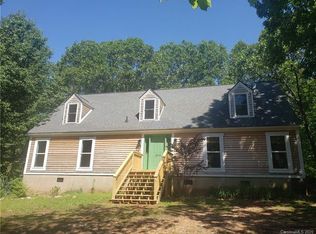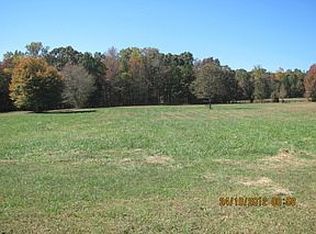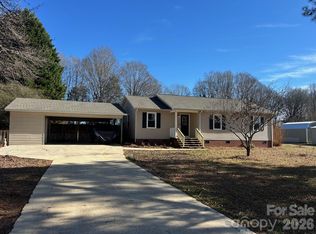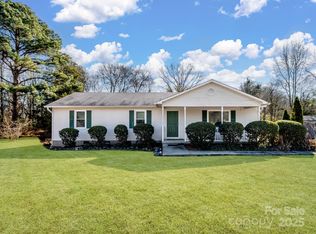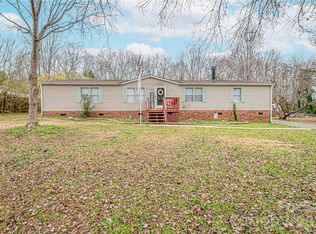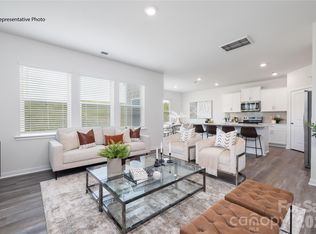Peaceful and convenient, this home has it all! Beautifully maintained and updated 3 bedroom / 2 bath home on 1.5 acres has so many features! No HOA, private road and close to everythig! Almost 1800 sq ft of living space featuring a split living floor is spacious and inviting! The gas fireplace in the living room will keep you cozy on those cool nights, while the large kitchen is definitely going to be the heart of the home, providing space for all your culinary needs! The primary suite is the perfect place to relax after a long day! Secondary bedrooms feature walk-in closets and ample space. Don't delay schedule your showing today!
Active
$335,000
1821 Sherrer Rd, York, SC 29745
3beds
1,781sqft
Est.:
Modular
Built in 2012
1.5 Acres Lot
$333,700 Zestimate®
$188/sqft
$-- HOA
What's special
Gas fireplaceLarge kitchenWalk-in closetsSplit living floorPrimary suite
- 253 days |
- 1,153 |
- 70 |
Zillow last checked: 8 hours ago
Listing updated: October 09, 2025 at 08:39am
Listing Provided by:
Trish Graves trisha.graves@allentate.com,
Howard Hanna Allen Tate Rock Hill,
Josh Boyd,
Howard Hanna Allen Tate Rock Hill
Source: Canopy MLS as distributed by MLS GRID,MLS#: 4256719
Tour with a local agent
Facts & features
Interior
Bedrooms & bathrooms
- Bedrooms: 3
- Bathrooms: 2
- Full bathrooms: 2
- Main level bedrooms: 3
Primary bedroom
- Level: Main
Bedroom s
- Level: Main
Bedroom s
- Level: Main
Bathroom full
- Level: Main
Bathroom full
- Level: Main
Kitchen
- Level: Main
Living room
- Level: Main
Heating
- Central, Electric
Cooling
- Central Air, Electric
Appliances
- Included: Dishwasher, Electric Cooktop, Electric Oven, Microwave
- Laundry: Electric Dryer Hookup, Washer Hookup
Features
- Flooring: Carpet, Vinyl
- Has basement: No
- Fireplace features: Family Room
Interior area
- Total structure area: 1,781
- Total interior livable area: 1,781 sqft
- Finished area above ground: 1,781
- Finished area below ground: 0
Property
Parking
- Parking features: Driveway
- Has uncovered spaces: Yes
Features
- Levels: One
- Stories: 1
- Patio & porch: Covered, Deck, Front Porch
- Waterfront features: None
Lot
- Size: 1.5 Acres
Details
- Parcel number: 4550000110
- Zoning: RC-II
- Special conditions: Standard
Construction
Type & style
- Home type: SingleFamily
- Architectural style: Ranch
- Property subtype: Modular
Materials
- Vinyl
- Foundation: Crawl Space
Condition
- New construction: No
- Year built: 2012
Utilities & green energy
- Sewer: Septic Installed
- Water: Well
- Utilities for property: Electricity Connected
Community & HOA
Community
- Features: None
- Subdivision: None
Location
- Region: York
Financial & listing details
- Price per square foot: $188/sqft
- Tax assessed value: $178,670
- Date on market: 5/15/2025
- Cumulative days on market: 253 days
- Listing terms: Conventional,FHA,VA Loan
- Electric utility on property: Yes
- Road surface type: Dirt, Paved
Estimated market value
$333,700
$317,000 - $350,000
$2,134/mo
Price history
Price history
| Date | Event | Price |
|---|---|---|
| 9/4/2025 | Price change | $335,000-1.5%$188/sqft |
Source: | ||
| 6/11/2025 | Price change | $340,000-1.4%$191/sqft |
Source: | ||
| 5/16/2025 | Listed for sale | $345,000+7.8%$194/sqft |
Source: | ||
| 2/7/2024 | Sold | $320,000$180/sqft |
Source: | ||
| 1/5/2024 | Price change | $320,000-4.5%$180/sqft |
Source: | ||
Public tax history
Public tax history
| Year | Property taxes | Tax assessment |
|---|---|---|
| 2025 | -- | $12,272 +71.7% |
| 2024 | $1,197 -73.6% | $7,147 -33.3% |
| 2023 | $4,542 +4.1% | $10,720 |
Find assessor info on the county website
BuyAbility℠ payment
Est. payment
$1,876/mo
Principal & interest
$1611
Property taxes
$148
Home insurance
$117
Climate risks
Neighborhood: 29745
Nearby schools
GreatSchools rating
- 7/10Harold C. Johnson ElementaryGrades: PK-4Distance: 5.5 mi
- 3/10York Middle SchoolGrades: 7-8Distance: 6.7 mi
- 5/10York Comprehensive High SchoolGrades: 9-12Distance: 4.2 mi
Schools provided by the listing agent
- Elementary: Harold Johnson
- Middle: York Intermediate
- High: York Comprehensive
Source: Canopy MLS as distributed by MLS GRID. This data may not be complete. We recommend contacting the local school district to confirm school assignments for this home.
