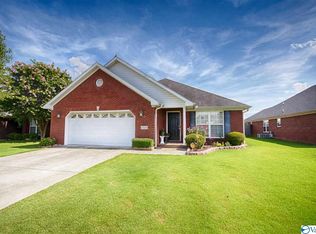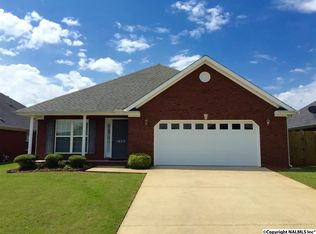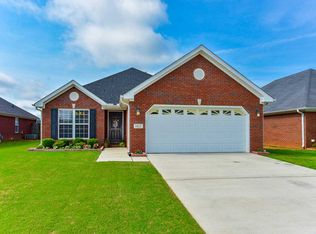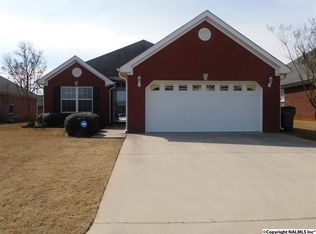Sold for $248,000
$248,000
1821 Scobee Ave SW, Decatur, AL 35603
3beds
1,911sqft
Single Family Residence
Built in 2003
7,840.8 Square Feet Lot
$245,800 Zestimate®
$130/sqft
$1,642 Estimated rent
Home value
$245,800
$194,000 - $310,000
$1,642/mo
Zestimate® history
Loading...
Owner options
Explore your selling options
What's special
Discover this charming, full-brick home featuring an inviting open floor plan with 3 spacious bedrooms and 2 modern bathrooms. Elegance abounds with crown molding throughout and a stunning trey ceiling in the main bedroom, which also boasts a large walk-in closet. The kitchen impresses with sleek granite countertops. Enjoy outdoor living with a screened-in patio, privacy fence, and a versatile metal detached building. Perfectly situated within walking distance to Julian Harris Elementary School and just 5-10 minutes from a variety of restaurants and shopping options, this home combines comfort and convenience in one ideal package.
Zillow last checked: 8 hours ago
Listing updated: August 23, 2024 at 06:37pm
Listed by:
Elonda Blackburn 256-924-2424,
Chanda Davis Real Estate,
Jessica Nasseri 256-497-1556,
Chanda Davis Real Estate
Bought with:
Candy Holley, 106236
Leading Edge R.E. Group-Mad.
Source: ValleyMLS,MLS#: 21864338
Facts & features
Interior
Bedrooms & bathrooms
- Bedrooms: 3
- Bathrooms: 2
- Full bathrooms: 2
Primary bedroom
- Features: Ceiling Fan(s), Crown Molding, Carpet, Tray Ceiling(s)
- Level: First
- Area: 228
- Dimensions: 12 x 19
Bedroom 2
- Features: Ceiling Fan(s), Crown Molding, Carpet
- Level: First
- Area: 110
- Dimensions: 10 x 11
Bedroom 3
- Features: Ceiling Fan(s), Crown Molding, Carpet
- Level: First
- Area: 120
- Dimensions: 10 x 12
Kitchen
- Features: Granite Counters
- Level: First
- Area: 110
- Dimensions: 10 x 11
Living room
- Features: Ceiling Fan(s), Crown Molding, Fireplace, Tray Ceiling(s), Wood Floor
- Level: First
- Area: 375
- Dimensions: 15 x 25
Laundry room
- Features: Crown Molding
- Level: First
- Area: 42
- Dimensions: 7 x 6
Heating
- Central 1
Cooling
- Central 1
Features
- Has basement: No
- Number of fireplaces: 1
- Fireplace features: Gas Log, One
Interior area
- Total interior livable area: 1,911 sqft
Property
Parking
- Parking features: Garage-Two Car
Features
- Levels: One
- Stories: 1
Lot
- Size: 7,840 sqft
Details
- Parcel number: 02 08 27 4 000 271.000
Construction
Type & style
- Home type: SingleFamily
- Architectural style: Ranch
- Property subtype: Single Family Residence
Materials
- Foundation: Slab
Condition
- New construction: No
- Year built: 2003
Utilities & green energy
- Sewer: Public Sewer
- Water: Public
Community & neighborhood
Location
- Region: Decatur
- Subdivision: Westmeade
Price history
| Date | Event | Price |
|---|---|---|
| 8/23/2024 | Sold | $248,000-2.7%$130/sqft |
Source: | ||
| 8/2/2024 | Pending sale | $255,000$133/sqft |
Source: | ||
| 7/22/2024 | Price change | $255,000-1.5%$133/sqft |
Source: | ||
| 7/11/2024 | Price change | $259,000-4.8%$136/sqft |
Source: | ||
| 7/3/2024 | Price change | $272,000-2.9%$142/sqft |
Source: | ||
Public tax history
| Year | Property taxes | Tax assessment |
|---|---|---|
| 2024 | $850 -1.2% | $19,820 -1.1% |
| 2023 | $860 +4.2% | $20,040 +3.9% |
| 2022 | $826 +15.7% | $19,280 +14.8% |
Find assessor info on the county website
Neighborhood: 35603
Nearby schools
GreatSchools rating
- 4/10Julian Harris Elementary SchoolGrades: PK-5Distance: 0.3 mi
- 6/10Cedar Ridge Middle SchoolGrades: 6-8Distance: 1.8 mi
- 7/10Austin High SchoolGrades: 10-12Distance: 1.3 mi
Schools provided by the listing agent
- Elementary: Julian Harris Elementary
- Middle: Austin Middle
- High: Austin
Source: ValleyMLS. This data may not be complete. We recommend contacting the local school district to confirm school assignments for this home.
Get pre-qualified for a loan
At Zillow Home Loans, we can pre-qualify you in as little as 5 minutes with no impact to your credit score.An equal housing lender. NMLS #10287.
Sell with ease on Zillow
Get a Zillow Showcase℠ listing at no additional cost and you could sell for —faster.
$245,800
2% more+$4,916
With Zillow Showcase(estimated)$250,716



