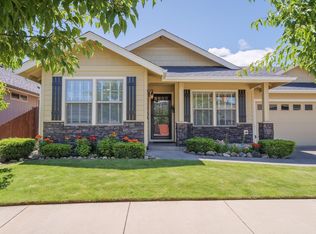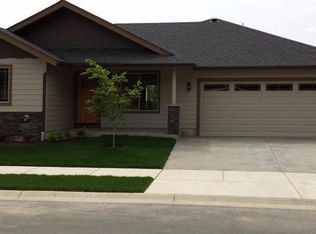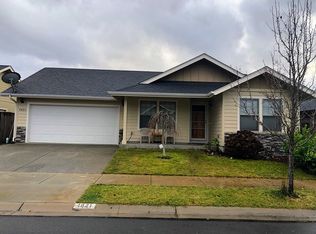3 bed 2bath Home built 2013, open floor plan. Located in quite neighborhood a mile from downtown shops and restaurants. Walking distance to the All Sports Park and Rogue River
This property is off market, which means it's not currently listed for sale or rent on Zillow. This may be different from what's available on other websites or public sources.



