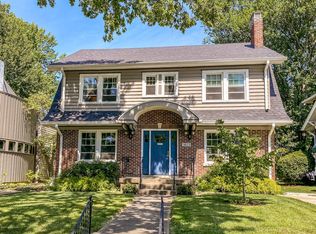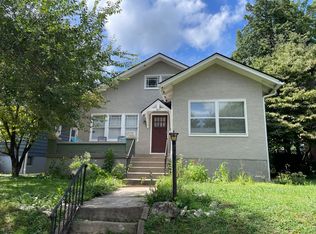This charming, delightful home is very spacious with 4 bedrooms, 2.5 bathrooms , and a large ATTACHED 2 car garage (built in 2005) Open the doors to the spacious living room with a cozy fireplace, built-in book shelves and hardwood floors. There is a formal dining room to the left and to the right enjoy the well lit sunroom that walks out to the deck outback. The eat-in kitchen has been updated with brand new stainless steel appliances, new backsplash and countertops (the cabinets are Mouser and thus weren't updated due to their quality finishes). In addition to the formal living room there is a large family room with newer hardwood floors that also leads to the deck outback. This home has a large master suite with his and her closets with an updated master bath with new travertine tile, vanity and lighting. There are hardwood floors throughout first floor, and the owners are offering a negotiable allowance to replace all of the carpet upstairs (there are hardwood floors underneath for those who prefer hardwood over carpet). The full guest bathroom on the second floor has new flooring, vanity, and lighting as well. The three bedrooms on the second floor are spacious for the Highlands, and offer considerable closet space compared to other Highlands homes. The roof was replaced in 2009. The owners have replaced all of the windows throughout the entire house this year except for the windows in the kitchen. The backyard is fenced with a white picket fence, and has a large deck outback that was recently stained this past fall. This home is ideally located near the Douglas Loop, and within walking distance to the Saturday morning Farmer's Market and just steps away from Bellarmine University.
This property is off market, which means it's not currently listed for sale or rent on Zillow. This may be different from what's available on other websites or public sources.

