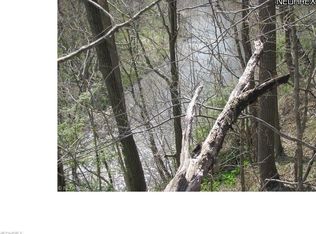Sold for $16,295
Street View
$16,295
1821 Rockwell Rd, Ashtabula, OH 44004
3beds
2baths
--sqft
SingleFamily
Built in 1959
27.61 Acres Lot
$282,400 Zestimate®
$--/sqft
$1,680 Estimated rent
Home value
$282,400
$223,000 - $345,000
$1,680/mo
Zestimate® history
Loading...
Owner options
Explore your selling options
What's special
1821 Rockwell Rd, Ashtabula, OH 44004 is a single family home that was built in 1959. It contains 3 bedrooms and 2 bathrooms. This home last sold for $16,295 in April 2023.
The Zestimate for this house is $282,400. The Rent Zestimate for this home is $1,680/mo.
Price history
| Date | Event | Price |
|---|---|---|
| 4/27/2023 | Sold | $16,295-93.7% |
Source: Public Record Report a problem | ||
| 7/28/2022 | Sold | $258,000+3.2% |
Source: | ||
| 6/14/2022 | Pending sale | $249,900 |
Source: | ||
| 6/2/2022 | Listed for sale | $249,900 |
Source: | ||
Public tax history
| Year | Property taxes | Tax assessment |
|---|---|---|
| 2024 | $825 -48.8% | $17,710 |
| 2023 | $1,611 +111.1% | $17,710 +30% |
| 2022 | $763 -64.9% | $13,620 -71.3% |
Find assessor info on the county website
Neighborhood: 44004
Nearby schools
GreatSchools rating
- NAOntario Primary SchoolGrades: K-3Distance: 4.7 mi
- 5/10Lakeside Junior High SchoolGrades: 7-8Distance: 5.4 mi
- 2/10Lakeside High SchoolGrades: 9-12Distance: 5.2 mi
Get a cash offer in 3 minutes
Find out how much your home could sell for in as little as 3 minutes with a no-obligation cash offer.
Estimated market value$282,400
Get a cash offer in 3 minutes
Find out how much your home could sell for in as little as 3 minutes with a no-obligation cash offer.
Estimated market value
$282,400
