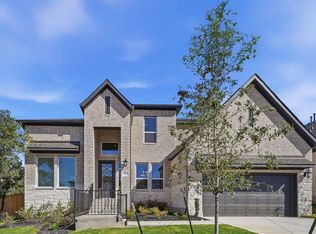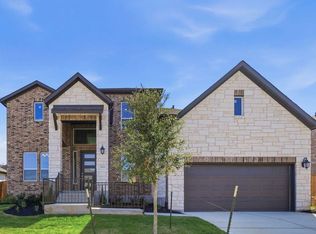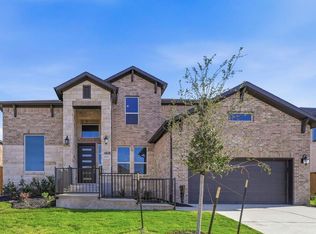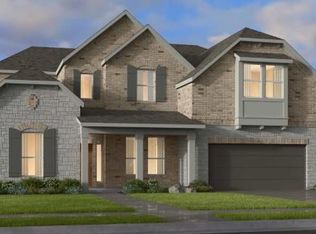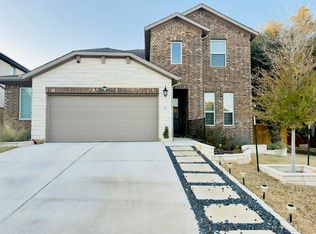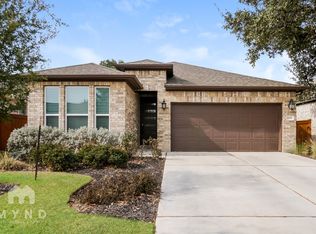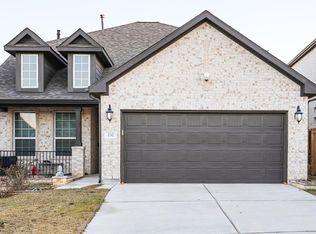New Construction - Ready Now! Built by Taylor Morrison, America's Most Trusted Homebuilder. Welcome to the Amber at 1821 Plum Tree Way in Parkside on the River. Welcome to the Amber at 1821 Plum Tree Way in Parkside on the River. Your household chef will love the thoughtful twist in this new build by Taylor Morrison. Instead of tucking the walk-in pantry inside the kitchen like most floor plans, the Amber design places it just off the owner's entry. That means unloading groceries is a breeze—straight from the car to the shelf with no extra steps. Even better, the utility room is right there too, so laundry supplies and bulk items don’t have to be carried across the house. It’s smart, efficient, and makes everyday living a little easier in your new Austin home. Additional Highlights Include: Gourmet Kitchen, Media Room, Extended Owner's Suite, and Study. Photos are for representative purposes only.
Pending
Price cut: $4K (1/3)
$692,900
1821 Plum Tree Way, Georgetown, TX 78628
5beds
3,223sqft
Est.:
Single Family Residence
Built in 2025
9,670.32 Square Feet Lot
$-- Zestimate®
$215/sqft
$70/mo HOA
What's special
Media roomGourmet kitchen
- 280 days |
- 98 |
- 6 |
Zillow last checked: 8 hours ago
Listing updated: January 25, 2026 at 06:31am
Listed by:
Bobbie Alexander (281) 619-8241,
Alexander Properties (281) 619-8241
Source: Unlock MLS,MLS#: 8664064
Facts & features
Interior
Bedrooms & bathrooms
- Bedrooms: 5
- Bathrooms: 3
- Full bathrooms: 3
- Main level bedrooms: 2
Primary bedroom
- Features: Walk-In Closet(s)
- Level: Main
Bedroom
- Features: Walk-In Closet(s)
- Level: Second
Bedroom
- Features: Walk-In Closet(s)
- Level: Main
Bedroom
- Features: Walk-In Closet(s)
- Level: Second
Primary bathroom
- Features: Soaking Tub
- Level: Main
Kitchen
- Features: Kitchen Island
- Level: Main
Heating
- Central, Electric, Natural Gas
Cooling
- Central Air
Appliances
- Included: Built-In Electric Oven, Gas Cooktop, RNGHD, Stainless Steel Appliance(s), Gas Water Heater, Tankless Water Heater
Features
- Breakfast Bar, High Ceilings, Electric Dryer Hookup, Eat-in Kitchen, In-Law Floorplan, Open Floorplan, Primary Bedroom on Main, Walk-In Closet(s)
- Flooring: Carpet, Tile, Wood
- Windows: Double Pane Windows, Insulated Windows, Screens, Vinyl Windows
- Fireplace features: None
Interior area
- Total interior livable area: 3,223 sqft
Video & virtual tour
Property
Parking
- Total spaces: 2
- Parking features: Garage Door Opener
- Garage spaces: 2
Accessibility
- Accessibility features: None
Features
- Levels: Two
- Stories: 2
- Patio & porch: Covered, Patio
- Exterior features: Gutters Partial
- Pool features: None
- Spa features: None
- Fencing: Fenced, Privacy, Wood
- Has view: Yes
- View description: None
- Waterfront features: None
Lot
- Size: 9,670.32 Square Feet
- Dimensions: 54 x 135
- Features: Corner Lot
Details
- Additional structures: None
- Parcel number: 1821plumtreeway
- Special conditions: Standard
Construction
Type & style
- Home type: SingleFamily
- Property subtype: Single Family Residence
Materials
- Foundation: Slab
- Roof: Composition
Condition
- Under Construction
- New construction: No
- Year built: 2025
Details
- Builder name: Taylor Morrison
Utilities & green energy
- Sewer: Municipal Utility District (MUD), Public Sewer
- Water: Municipal Utility District (MUD), Public
- Utilities for property: Cable Available, Electricity Connected, Internet-Cable, Internet-Fiber, Other, Natural Gas Connected, Phone Available, Sewer Connected, Underground Utilities, Water Connected
Community & HOA
Community
- Features: Clubhouse, Cluster Mailbox, Common Grounds, Curbs, Dog Park, Fitness Center, Garage Parking, High Speed Internet, Park, Picnic Area, Playground, Pool, Sidewalks, U-Verse, Underground Utilities
- Subdivision: Parkside on the River
HOA
- Has HOA: Yes
- Services included: Common Area Maintenance
- HOA fee: $210 quarterly
- HOA name: Parkside on the River Homeowners Association
Location
- Region: Georgetown
Financial & listing details
- Price per square foot: $215/sqft
- Date on market: 5/13/2025
- Listing terms: Cash,Conventional,FHA,VA Loan
- Electric utility on property: Yes
Estimated market value
Not available
Estimated sales range
Not available
Not available
Price history
Price history
| Date | Event | Price |
|---|---|---|
| 1/25/2026 | Pending sale | $692,900$215/sqft |
Source: | ||
| 1/3/2026 | Price change | $692,900-0.6%$215/sqft |
Source: | ||
| 10/24/2025 | Price change | $696,900-6.3%$216/sqft |
Source: | ||
| 8/3/2025 | Price change | $743,974+0%$231/sqft |
Source: | ||
| 5/13/2025 | Listed for sale | $743,924$231/sqft |
Source: | ||
Public tax history
Public tax history
Tax history is unavailable.BuyAbility℠ payment
Est. payment
$4,180/mo
Principal & interest
$3198
Property taxes
$912
HOA Fees
$70
Climate risks
Neighborhood: 78628
Nearby schools
GreatSchools rating
- 6/10Wolf Ranch Elementary SchoolGrades: PK-5Distance: 3 mi
- 6/10James Tippit Middle SchoolGrades: 6-8Distance: 3.4 mi
- 5/10East View High SchoolGrades: 9-12Distance: 8.6 mi
Schools provided by the listing agent
- Elementary: Wolf Ranch Elementary
- Middle: James Tippit
- High: East View
- District: Georgetown ISD
Source: Unlock MLS. This data may not be complete. We recommend contacting the local school district to confirm school assignments for this home.
Open to renting?
Browse rentals near this home.- Loading

