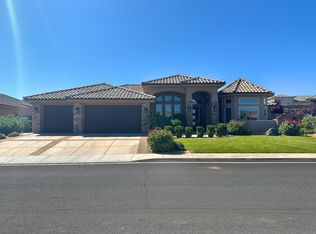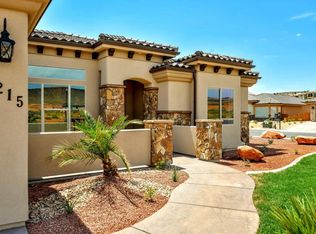This gorgeous custom home is perfect inside and out! It is located close to shopping, golf, hiking, biking, parks, and pickleball. The beautiful kitchen and gathering area are great for entertaining and has a 12' sliding door to access the outdoor entertainment area including an oversized covered patio with an outdoor kitchen, and 38' lap pool and outdoor spa with cascading waterfalls!The over-sized master bedroom suite has a floating ceiling, double sinks, bath and beautiful mountain and garden views!! The other two bedrooms, bath, and family/TV room are in their own suite separated from the master. What could be more perfect for visiting grandchildren!!! There is a beautiful corner den with views right up the Pine Mt. The second den could be used as a formal dining room or workout room.
This property is off market, which means it's not currently listed for sale or rent on Zillow. This may be different from what's available on other websites or public sources.


