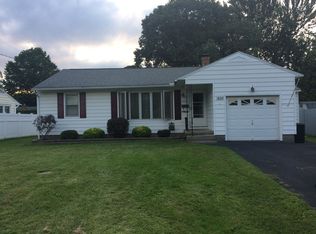Looking for an UPDATED RANCH? Come take a look at this wonderful 3 bedroom and 2 full bath home. HUGE MASTER BEDROOM. Main floor has newly refinished hardwoods and ceramic tile flooring. Kitchen has beautiful granite and stainless appliances. Finished basement with family room and 2 additional rooms for den/office/exercise. Large closets. New roof and windows. Come see this beautifully appointed home. Private backyard with a pool. Ridge Mills Elementary.
This property is off market, which means it's not currently listed for sale or rent on Zillow. This may be different from what's available on other websites or public sources.
