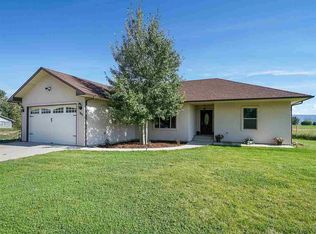Ranch style 5 bedroom, 4 bath home on 2.79+- acres; part of living room, master suite, 2 bedrooms, and full bath are lowered approx. 3 steps from entry level. All other rooms are at entry level with no entry steps. Home has some handicap features. Master suite has full bath with jetted garden tub and walk-in shower, w/in closet, wood stove, and sun room, 2 other bedrooms and a full bath are adjacent on same level. There is another master suite on other end of home with a walk-in shower as well as an additional small bedroom. Large kitchen with island and breakfast bar, dining room with fireplace, family room with wood stove, 3/4 bath off mud room/entry, 2 pantries for storage, has had some updating including new interior/exterior paint. Detached pole barn/garage, and detached shop with HVAC. Home and property have been thoroughly cleaned and ready for new owners.
This property is off market, which means it's not currently listed for sale or rent on Zillow. This may be different from what's available on other websites or public sources.
