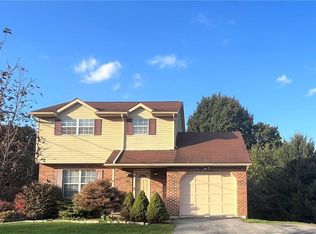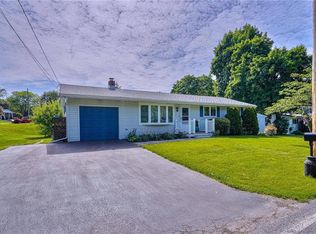Sold for $425,000
$425,000
1821 Minesite Rd, Allentown, PA 18103
4beds
2,032sqft
Single Family Residence
Built in 1979
0.38 Acres Lot
$442,600 Zestimate®
$209/sqft
$2,634 Estimated rent
Home value
$442,600
$394,000 - $496,000
$2,634/mo
Zestimate® history
Loading...
Owner options
Explore your selling options
What's special
Welcome to 1821 Minesite Rd! This 4 Bedroom, 2 Bathroom classic bilevel is ready for its new owners. Property being sold by original owner in 1979. Lined with vibrant, floral landscaping, curb appeal is on full display. Starting on the 2nd Floor, you're greeted by a welcoming Living Rm w/bright bay window. This seamlessly flows into the formal Dining Rm, with sliding door access to the Custom-Sun Room to enjoy year round with your guests, or for some quiet morning coffee, which pairs wonderfully out on the deck with the fresh morning air. Back inside, we find the updated kitchen w/Newer appliances & Granite countertops. Down the main hall, you'll find the Full Bathroom, Primary Bedroom, and 2 additional Bedrooms. Down the stairs through the Foyer, the lower level offers a sprawling Family Rm (w/sliding door access to the custom Covered Patio), Half Bathroom, & 4th Bedroom. Completing the home is the 24' X 23' 2-Car Garage w/automatic door opener, Large Storage Shed for all outdoor equipment, and second smaller shed. Set in highly desired East Penn School District, conveniently located near all major highways, shopping, and restaurants, this home offers so much to its next owners. Showings begin Friday 9/6 @ 11AM. Schedule your showing today!
Zillow last checked: 8 hours ago
Listing updated: November 16, 2024 at 04:41am
Listed by:
Matt Ricchio 484-437-6600,
Keller Williams Allentown
Bought with:
Robert V. Ritter III, RS318824
Weichert Realtors - Allentown
Source: GLVR,MLS#: 743320 Originating MLS: Lehigh Valley MLS
Originating MLS: Lehigh Valley MLS
Facts & features
Interior
Bedrooms & bathrooms
- Bedrooms: 4
- Bathrooms: 2
- Full bathrooms: 1
- 1/2 bathrooms: 1
Primary bedroom
- Level: Second
- Dimensions: 14.50 x 11.20
Bedroom
- Level: Second
- Dimensions: 11.00 x 13.30
Bedroom
- Level: Second
- Dimensions: 10.30 x 9.11
Bedroom
- Level: Lower
- Dimensions: 15.80 x 11.30
Dining room
- Description: Sun Room Access
- Level: Second
- Dimensions: 11.20 x 11.20
Family room
- Description: Walk-out Patio Access
- Level: Lower
- Dimensions: 20.10 x 11.60
Foyer
- Level: Second
- Dimensions: 6.70 x 3.60
Other
- Level: Second
- Dimensions: 11.60 x 6.60
Half bath
- Level: Lower
- Dimensions: 3.10 x 4.80
Kitchen
- Description: Granite Tops
- Level: Second
- Dimensions: 11.10 x 11.60
Living room
- Description: Bay Window
- Level: Second
- Dimensions: 15.90 x 13.30
Sunroom
- Description: 4-Season
- Level: Second
- Dimensions: 13.20 x 11.50
Heating
- Heat Pump, Hot Water, Oil
Cooling
- Central Air, Wall/Window Unit(s)
Appliances
- Included: Dishwasher, Electric Oven, Electric Range, Electric Water Heater, Disposal
- Laundry: Lower Level
Features
- Dining Area, Entrance Foyer, Mud Room, Utility Room
- Flooring: Carpet, Laminate, Linoleum, Resilient
Interior area
- Total interior livable area: 2,032 sqft
- Finished area above ground: 2,032
- Finished area below ground: 0
Property
Parking
- Total spaces: 2
- Parking features: Built In, Garage
- Garage spaces: 2
Features
- Stories: 2
- Patio & porch: Deck
- Exterior features: Deck, Shed
Lot
- Size: 0.38 Acres
- Dimensions: 99.34 x 163
- Features: Flat
Details
- Additional structures: Shed(s)
- Parcel number: 548553109894 1
- Zoning: S
- Special conditions: None
Construction
Type & style
- Home type: SingleFamily
- Architectural style: Bi-Level
- Property subtype: Single Family Residence
Materials
- Brick, Vinyl Siding
- Foundation: Slab
- Roof: Asphalt,Fiberglass
Condition
- Unknown
- Year built: 1979
Utilities & green energy
- Electric: 200+ Amp Service, Circuit Breakers
- Sewer: Public Sewer
- Water: Well
Community & neighborhood
Location
- Region: Allentown
- Subdivision: Not in Development
Other
Other facts
- Listing terms: Cash,Conventional,FHA,VA Loan
- Ownership type: Fee Simple
Price history
| Date | Event | Price |
|---|---|---|
| 11/15/2024 | Sold | $425,000+2.4%$209/sqft |
Source: | ||
| 9/9/2024 | Pending sale | $415,000$204/sqft |
Source: | ||
| 8/29/2024 | Listed for sale | $415,000$204/sqft |
Source: | ||
Public tax history
| Year | Property taxes | Tax assessment |
|---|---|---|
| 2025 | $5,132 +6.8% | $194,600 |
| 2024 | $4,807 +2% | $194,600 |
| 2023 | $4,711 | $194,600 |
Find assessor info on the county website
Neighborhood: 18103
Nearby schools
GreatSchools rating
- 7/10Wescosville El SchoolGrades: K-5Distance: 1.4 mi
- 7/10Lower Macungie Middle SchoolGrades: 6-8Distance: 2.3 mi
- 7/10Emmaus High SchoolGrades: 9-12Distance: 2 mi
Schools provided by the listing agent
- Elementary: Wescosville
- Middle: Lower Macungie
- High: Emmaus
- District: East Penn
Source: GLVR. This data may not be complete. We recommend contacting the local school district to confirm school assignments for this home.
Get a cash offer in 3 minutes
Find out how much your home could sell for in as little as 3 minutes with a no-obligation cash offer.
Estimated market value$442,600
Get a cash offer in 3 minutes
Find out how much your home could sell for in as little as 3 minutes with a no-obligation cash offer.
Estimated market value
$442,600

