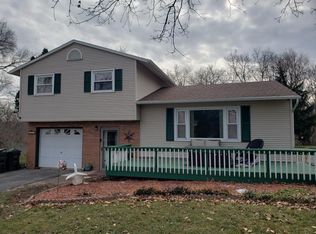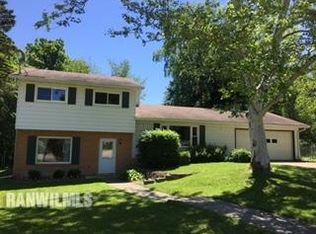Sold for $141,000 on 05/06/24
$141,000
1821 Middlebury Rd, Freeport, IL 61032
3beds
1,916sqft
Single Family Residence
Built in 1965
0.4 Acres Lot
$165,100 Zestimate®
$74/sqft
$1,383 Estimated rent
Home value
$165,100
$140,000 - $201,000
$1,383/mo
Zestimate® history
Loading...
Owner options
Explore your selling options
What's special
Fantastic cul-de-sac location boasting a spacious private backyard where you can create your own trails through the trees. The low-maintenance exterior features nearly all new windows, encompassing an open living room, dining room, and kitchen. Enjoy hardwood floors in the living room, dining room, and all three bedrooms. The kitchen is equipped with a breakfast bar and all appliances. The master bedroom includes a walk-in closet. The lower level offers a large family room with exposed daylight windows, leading out to a 16' x 16' deck and partially fenced backyard, plus an additional 20' x 12' patio. Also on the lower level is a half bath with tile flooring and extra storage space. The garage is 22' wide and a generous 26' deep. High-efficiency gas forced air system installed in 2012, along with a new roof the same year. Added insulation for energy efficiency.
Zillow last checked: 8 hours ago
Listing updated: May 06, 2024 at 12:41pm
Listed by:
Aubra Palermo 815-297-1778,
Re/Max Property Source
Bought with:
Emily Gahm, 475206704
Exp Realty
Source: NorthWest Illinois Alliance of REALTORS®,MLS#: 202401127
Facts & features
Interior
Bedrooms & bathrooms
- Bedrooms: 3
- Bathrooms: 2
- Full bathrooms: 1
- 1/2 bathrooms: 1
Primary bedroom
- Level: Upper
- Area: 180
- Dimensions: 15 x 12
Bedroom 2
- Level: Upper
- Area: 132
- Dimensions: 12 x 11
Bedroom 3
- Level: Upper
- Area: 99
- Dimensions: 11 x 9
Dining room
- Level: Upper
- Area: 120
- Dimensions: 12 x 10
Family room
- Level: Basement
- Area: 320
- Dimensions: 20 x 16
Kitchen
- Level: Upper
- Area: 150
- Dimensions: 12.5 x 12
Living room
- Level: Upper
- Area: 222.75
- Dimensions: 16.5 x 13.5
Heating
- Forced Air, Natural Gas
Cooling
- Central Air
Appliances
- Included: Dishwasher, Refrigerator, Stove/Cooktop, Water Softener, Gas Water Heater
Features
- Walk-In Closet(s)
- Basement: Full
- Number of fireplaces: 1
- Fireplace features: Wood Burning
Interior area
- Total structure area: 1,916
- Total interior livable area: 1,916 sqft
- Finished area above ground: 1,916
- Finished area below ground: 0
Property
Parking
- Total spaces: 2
- Parking features: Attached
- Garage spaces: 2
Features
- Levels: Bi-Level
- Patio & porch: Deck, Patio
Lot
- Size: 0.40 Acres
- Features: City/Town
Details
- Parcel number: 181335253008
Construction
Type & style
- Home type: SingleFamily
- Property subtype: Single Family Residence
Materials
- Siding
- Roof: Shingle
Condition
- Year built: 1965
Utilities & green energy
- Electric: Circuit Breakers
- Sewer: City/Community
- Water: City/Community
Community & neighborhood
Location
- Region: Freeport
- Subdivision: IL
Other
Other facts
- Ownership: Fee Simple
Price history
| Date | Event | Price |
|---|---|---|
| 5/6/2024 | Sold | $141,000+4.4%$74/sqft |
Source: | ||
| 4/26/2024 | Pending sale | $135,000$70/sqft |
Source: | ||
| 3/22/2024 | Contingent | $135,000$70/sqft |
Source: | ||
| 3/22/2024 | Pending sale | $135,000$70/sqft |
Source: | ||
| 3/17/2024 | Listed for sale | $135,000+62.7%$70/sqft |
Source: | ||
Public tax history
| Year | Property taxes | Tax assessment |
|---|---|---|
| 2024 | $3,971 +25.8% | $41,369 +28.8% |
| 2023 | $3,157 +4.8% | $32,116 +6.1% |
| 2022 | $3,013 +5% | $30,275 +5.7% |
Find assessor info on the county website
Neighborhood: 61032
Nearby schools
GreatSchools rating
- 5/10Lincoln-Douglas Elementary SchoolGrades: PK-4Distance: 0.2 mi
- 2/10Freeport Middle SchoolGrades: 7-8Distance: 1.6 mi
- 1/10Freeport High SchoolGrades: 9-12Distance: 1.6 mi
Schools provided by the listing agent
- Elementary: Lincoln -Douglas Elementary
- Middle: Freeport Jr High
- High: Freeport High
- District: Freeport 145
Source: NorthWest Illinois Alliance of REALTORS®. This data may not be complete. We recommend contacting the local school district to confirm school assignments for this home.

Get pre-qualified for a loan
At Zillow Home Loans, we can pre-qualify you in as little as 5 minutes with no impact to your credit score.An equal housing lender. NMLS #10287.

