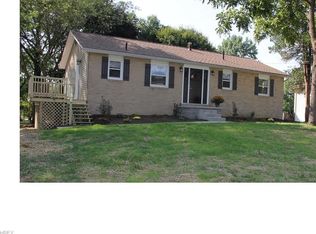Sold for $194,000 on 08/02/24
$194,000
1821 Meadowbrook Rd SW, Massillon, OH 44647
4beds
1,848sqft
Single Family Residence
Built in 1963
0.36 Acres Lot
$202,900 Zestimate®
$105/sqft
$1,523 Estimated rent
Home value
$202,900
$174,000 - $237,000
$1,523/mo
Zestimate® history
Loading...
Owner options
Explore your selling options
What's special
Ranch home in Tuslaw school district. Home features 4 bedrooms, 2 baths, finished basement that walks out to a large backyard with patio. When entering home from the front porch it will lead to a large living room, kitchen and dining room. There are 3 bedrooms on the first floor. The 4th bedroom is located in the lower level. There is approximately 600 additional finished square feet in lower level. The master bathroom currently has a washer/dryer but there is also hookups in basement. Make your appointment today!
Zillow last checked: 8 hours ago
Listing updated: August 07, 2024 at 09:43am
Listing Provided by:
Randy S Hull randyhull@mcdhomes.com330-705-5562,
McDowell Homes Real Estate Services
Bought with:
Jacob Ketler, 2018001687
Cutler Real Estate
Source: MLS Now,MLS#: 5047087 Originating MLS: Lake Geauga Area Association of REALTORS
Originating MLS: Lake Geauga Area Association of REALTORS
Facts & features
Interior
Bedrooms & bathrooms
- Bedrooms: 4
- Bathrooms: 2
- Full bathrooms: 1
- 1/2 bathrooms: 1
- Main level bathrooms: 2
- Main level bedrooms: 3
Primary bedroom
- Description: Flooring: Carpet
- Level: First
- Dimensions: 12 x 11
Bedroom
- Description: Flooring: Carpet
- Level: First
- Dimensions: 11 x 11
Bedroom
- Description: Flooring: Carpet
- Level: First
- Dimensions: 11 x 11
Bedroom
- Description: Flooring: Luxury Vinyl Tile
- Level: Lower
- Dimensions: 18 x 13
Primary bathroom
- Description: Flooring: Luxury Vinyl Tile
- Level: First
- Dimensions: 8 x 4
Bathroom
- Description: Flooring: Luxury Vinyl Tile
- Level: First
- Dimensions: 7 x 6
Dining room
- Description: Flooring: Laminate
- Level: First
- Dimensions: 10 x 8
Kitchen
- Description: Flooring: Laminate
- Level: First
- Dimensions: 10 x 8
Living room
- Description: Flooring: Carpet
- Level: First
- Dimensions: 19 x 14
Recreation
- Description: Flooring: Luxury Vinyl Tile
- Level: Lower
- Dimensions: 24 x 13
Heating
- Forced Air, Gas
Cooling
- Central Air
Appliances
- Included: Dryer, Range, Refrigerator, Washer
- Laundry: In Bathroom, In Basement
Features
- Basement: Full,Partially Finished
- Has fireplace: No
Interior area
- Total structure area: 1,848
- Total interior livable area: 1,848 sqft
- Finished area above ground: 1,232
- Finished area below ground: 616
Property
Parking
- Total spaces: 2
- Parking features: Attached, Driveway, Garage
- Attached garage spaces: 2
Features
- Levels: One
- Stories: 1
- Patio & porch: Patio, Porch
- Fencing: None
Lot
- Size: 0.36 Acres
- Dimensions: 90 x 175
Details
- Parcel number: 00500006
- Special conditions: Estate
Construction
Type & style
- Home type: SingleFamily
- Architectural style: Ranch
- Property subtype: Single Family Residence
Materials
- Brick
- Foundation: Block
- Roof: Asphalt
Condition
- Year built: 1963
Utilities & green energy
- Sewer: Public Sewer
- Water: Public
Community & neighborhood
Location
- Region: Massillon
Other
Other facts
- Listing terms: Cash,Conventional
Price history
| Date | Event | Price |
|---|---|---|
| 8/2/2024 | Sold | $194,000-3%$105/sqft |
Source: | ||
| 7/8/2024 | Pending sale | $199,900$108/sqft |
Source: | ||
| 6/19/2024 | Listed for sale | $199,900$108/sqft |
Source: | ||
Public tax history
| Year | Property taxes | Tax assessment |
|---|---|---|
| 2024 | $1,962 -2.4% | $55,790 +7.3% |
| 2023 | $2,010 +0.1% | $51,980 |
| 2022 | $2,009 -1.5% | $51,980 |
Find assessor info on the county website
Neighborhood: 44647
Nearby schools
GreatSchools rating
- 7/10Tuslaw Elementary SchoolGrades: K-4Distance: 3.4 mi
- 7/10Tuslaw Middle SchoolGrades: 5-8Distance: 3.5 mi
- 8/10Tuslaw High SchoolGrades: 9-12Distance: 3.5 mi
Schools provided by the listing agent
- District: Tuslaw LSD - 7617
Source: MLS Now. This data may not be complete. We recommend contacting the local school district to confirm school assignments for this home.

Get pre-qualified for a loan
At Zillow Home Loans, we can pre-qualify you in as little as 5 minutes with no impact to your credit score.An equal housing lender. NMLS #10287.
Sell for more on Zillow
Get a free Zillow Showcase℠ listing and you could sell for .
$202,900
2% more+ $4,058
With Zillow Showcase(estimated)
$206,958