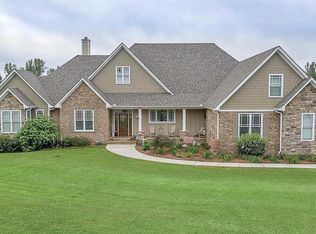This custom built open floorplan is pure luxury with countless upgrades. Split bedroom plan with a total of 4 bedrooms, 4.5 baths on the main. Full in law suite/apartment has bedroom, full bath, living room, kitchen w/walk in pantry, laundry room and office above the 3 car extended garage. All this on 10.37 acres with approx 4,721 square feet. Beautiful entry with lots of windows to let in the natural light. Solid 3/4 inch Acacia wood flooring throughout the home. Great room with vaulted ceiling, gas fireplace is double sided and full tile. Gourmet kitchen with custom cabinets, tile backsplash , granite counter tops, island w/bar, high end Kitchen Aid appliances(gas cooktop, built in microwave, refrigerator, dishwasher, wine cooler, separate ice maker, double convection ovens). Separate dining room has coffered ceiling, serving buffet and seating for 12. Exercise Room/Office. Spacious master bedroom with gas fireplace and vaulted ceiling. Barn door leads you into the to die for master bath first you see flex space use your imagination could be office, nursery, dressing room etc. tile floors, granite countertops, double vanities, over sized shower w/bench, soaking tub with electric fireplace above, lots of cabinets and linen space. Oversized walk in closet has custom shelving and hanging racks. Huge laundry room features folding table w/sink, hanging racks, tile floors, granite counter tops, tile pedestal for washer and dryer with access from master closet or hallway. Two additional bedrooms on the main with their own full baths. Front porch, back patio partially covered and uncovered perfect for entertaining. RV parking pad with 100 amp hookup. Gorgeous view of the pond from the back patio. Bring your horses and family to this exquisite home.
This property is off market, which means it's not currently listed for sale or rent on Zillow. This may be different from what's available on other websites or public sources.
