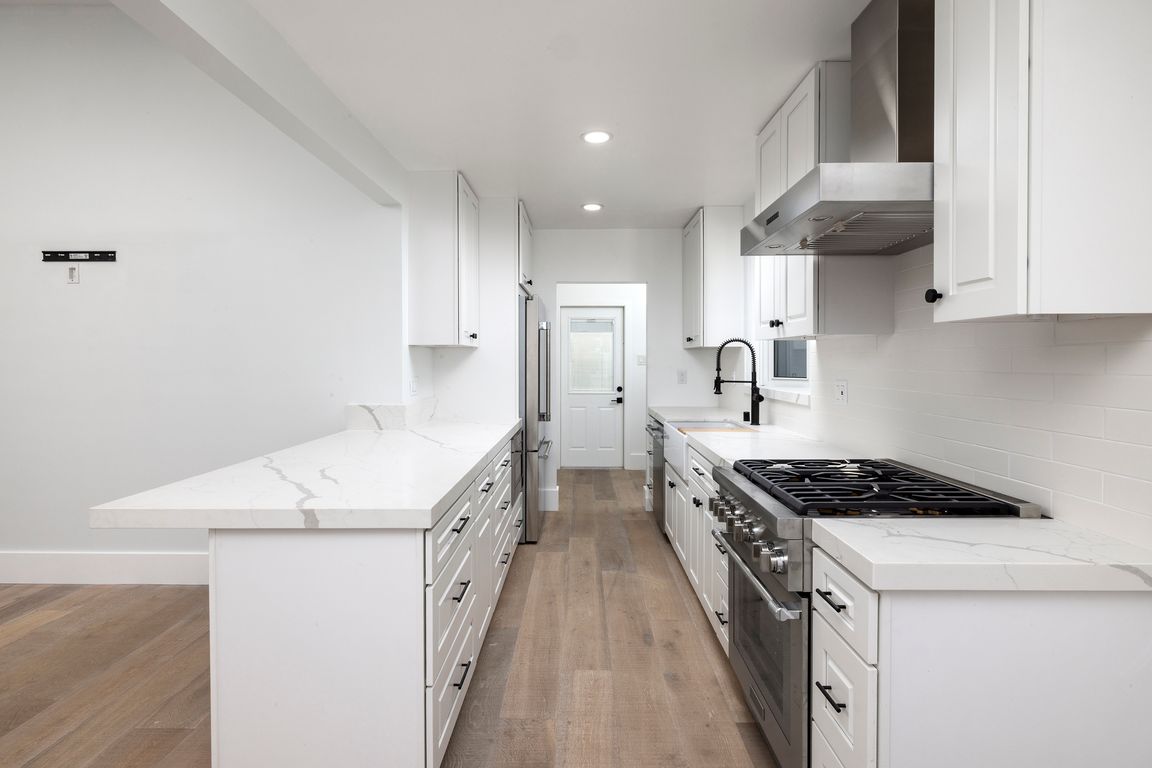
For salePrice cut: $44K (9/23)
$1,795,000
3beds
1,710sqft
1821 Lake St, Huntington Beach, CA 92648
3beds
1,710sqft
Single family residence
Built in 1946
5,750 sqft
2 Garage spaces
$1,050 price/sqft
What's special
Modern fixturesSleek tiled fireplaceNew roofVersatile side yardIdeal for extra parkingCustom cabinetryPrivate gated alley access
Welcome to 1821 Lake Street—a masterfully reimagined single-story home in the heart of world-famous Surf City USA. Just moments from Huntington Beach’s sun-drenched shoreline, Pacific City, and the buzz of Main Street, this stylish 3 bedroom , 3.5 bath all en suite plus office, residence captures the essence of coastal living ...
- 487 days |
- 1,285 |
- 43 |
Likely to sell faster than
Source: CRMLS,MLS#: OC25157821 Originating MLS: California Regional MLS
Originating MLS: California Regional MLS
Travel times
Kitchen
Living Room
Primary Bedroom
Zillow last checked: 8 hours ago
Listing updated: November 30, 2025 at 08:11am
Listing Provided by:
Mary Ryan DRE #01476437 310-713-4860,
Pacific Sotheby's Int'l Realty,
Sean Stanfield DRE #01024996 714-421-3377,
Pacific Sotheby's Int'l Realty
Source: CRMLS,MLS#: OC25157821 Originating MLS: California Regional MLS
Originating MLS: California Regional MLS
Facts & features
Interior
Bedrooms & bathrooms
- Bedrooms: 3
- Bathrooms: 4
- Full bathrooms: 3
- 1/2 bathrooms: 1
- Main level bathrooms: 1
- Main level bedrooms: 1
Rooms
- Room types: Bedroom, Family Room, Great Room, Kitchen
Bedroom
- Features: All Bedrooms Down
Heating
- Central
Cooling
- Central Air
Appliances
- Included: 6 Burner Stove, Dishwasher, Gas Oven, Gas Range, Ice Maker
- Laundry: Inside, Laundry Room
Features
- All Bedrooms Down
- Flooring: Wood
- Has fireplace: Yes
- Fireplace features: Gas, Living Room
- Common walls with other units/homes: No Common Walls
Interior area
- Total interior livable area: 1,710 sqft
Property
Parking
- Total spaces: 3
- Parking features: Garage
- Garage spaces: 2
- Uncovered spaces: 1
Accessibility
- Accessibility features: Accessible Doors
Features
- Levels: One
- Stories: 1
- Entry location: 1
- Pool features: None
- Spa features: None
- Has view: Yes
- View description: Neighborhood
Lot
- Size: 5,750 Square Feet
- Features: Lawn, Landscaped
Details
- Parcel number: 02307407
- Special conditions: Standard
Construction
Type & style
- Home type: SingleFamily
- Architectural style: Craftsman,Traditional
- Property subtype: Single Family Residence
Condition
- New construction: No
- Year built: 1946
Utilities & green energy
- Sewer: Public Sewer
Community & HOA
Community
- Features: Biking, Curbs, Dog Park, Park, Water Sports
- Subdivision: Downtown Area (Down)
Location
- Region: Huntington Beach
Financial & listing details
- Price per square foot: $1,050/sqft
- Tax assessed value: $1,456,560
- Date on market: 7/15/2025
- Cumulative days on market: 488 days
- Listing terms: Cash,Cash to New Loan,Conventional