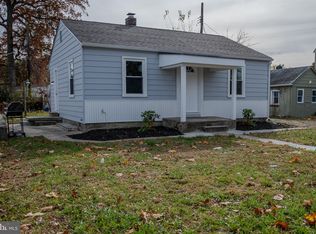Beautiful rancher in the Edgewater community of Essex! Enter into the main level and experience plush carpet, chair railing, and crown molding. Let the kitchen inspire gourmet meals boasting ample storage, recessed lighting, sleek appliances, and granite counters. Two sizable bedrooms, one with a double closet, built-in shelving, and a hall bath highlighted by a jetted soaking tub, ceramic tile, and linen closet complete the sleeping quarters. Enjoy the great outdoors with a spacious partially fenced yard, detached garage, and patio for all your entertainment needs. Major commuter routes include I-95, I-83, and I-695.
This property is off market, which means it's not currently listed for sale or rent on Zillow. This may be different from what's available on other websites or public sources.

