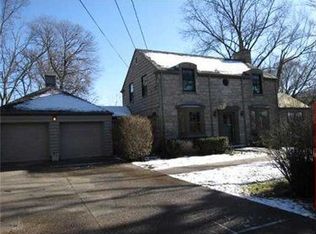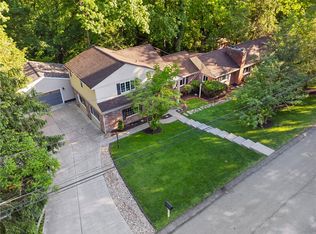Beautifully maintained home on a large lot in the heart of Upper St. Clair. Foyer features ceramic tile floor, beamed oak ceiling, skylight and floor-to-ceiling leaded glass window and transom. Entry-level full bath features beamed oak ceiling and stall shower. Entry-level bedrooms include exposed brick wall and beamed oak ceiling. Lower level living area features pegged oak floors (LR and DR), LR wood-burning fireplace, exposed brick wall, and bank of oak windows. DR features 2 built-in corner cupboards and windows that look out on the brick patio. Galley-style kitchen includes cherry cupboards. Laundry room off kitchen includes built-in shelves and cabinets. Small pantry is tucked in hallway between kitchen and LR. Finished basement features built-in bookcases, cabinets and desk. Upper level includes 3 bedrooms, each with vaulted oak ceilings and ceiling fans. Upper-level bathroom offers jacuzzi tub and vaulted ceiling. 2 walk-in hallway storage closets include shelving -- one is cedar lined. Lot includes mature evergreen and deciduous trees, as well as flower and Japanese-style rock gardens. Yard off patio is fenced with split-rail and mesh with two gates for easy access. Neighborhood Description Quiet neighborhood in the older section of Upper St. Clair. Mature trees give the neighborhood a forest feel. Houses have varied architectural styles and sit on larger lots.
This property is off market, which means it's not currently listed for sale or rent on Zillow. This may be different from what's available on other websites or public sources.


