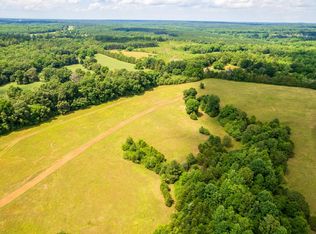Closed
$450,000
1821 Horseshoe Falls Rd, Enoree, SC 29335
3beds
1,789sqft
Single Family Residence
Built in 1986
38.13 Acres Lot
$601,900 Zestimate®
$252/sqft
$1,769 Estimated rent
Home value
$601,900
$518,000 - $692,000
$1,769/mo
Zestimate® history
Loading...
Owner options
Explore your selling options
What's special
Enjoy this unique log cabin home nestled on your own private 38 acres of prime land located conveniently to I-26. Home includes a gated private circular driveway, a large 1344 sq. ft 3 car workshop loaded with all the built-ins including airhoses, workshop lights, and workstations. Enjoy the covered 336 sq. ft boat canopy, RV parking space w/hookups and screened back deck overlooking the large fenced in back yard. Oversized attached sideload garage with utility sink and built-in shelves. Home comes with hardwood floors, fully equipped kitchen, 3 large bedrooms w/ 2 full baths, walkout deck attached to the master bedroom, oversized windows, large kitchen w/island and extra cabinet space. Lot comes with fenced in pasture for cattle, horses etc. with no restrictions or HOA.
Zillow last checked: 8 hours ago
Listing updated: April 04, 2023 at 07:27am
Listing Provided by:
Reggie McDavid reggie@reggierealty.com,
Reggie Realty, LLC
Bought with:
Non Member
Canopy Administration
Source: Canopy MLS as distributed by MLS GRID,MLS#: 3884083
Facts & features
Interior
Bedrooms & bathrooms
- Bedrooms: 3
- Bathrooms: 2
- Full bathrooms: 2
- Main level bedrooms: 3
Primary bedroom
- Level: Main
Bedroom s
- Level: Main
Bathroom full
- Level: Main
Breakfast
- Level: Main
Den
- Level: Main
Family room
- Level: Main
Kitchen
- Level: Main
Laundry
- Level: Main
Living room
- Level: Main
Cooling
- Ceiling Fan(s), Central Air
Appliances
- Included: Dishwasher, Disposal, Double Oven, Gas Cooktop, Gas Range, Gas Water Heater, Plumbed For Ice Maker, Self Cleaning Oven
- Laundry: Electric Dryer Hookup, Main Level
Features
- Kitchen Island, Open Floorplan, Pantry
- Flooring: Carpet, Vinyl, Wood
- Doors: Storm Door(s)
- Windows: Insulated Windows
- Has basement: No
- Fireplace features: Fire Pit, Wood Burning Stove
Interior area
- Total structure area: 1,789
- Total interior livable area: 1,789 sqft
- Finished area above ground: 1,789
- Finished area below ground: 0
Property
Parking
- Total spaces: 9
- Parking features: Attached Garage, Detached Garage, Garage Door Opener, Garage Faces Side, Parking Space(s), RV Access/Parking, Garage on Main Level
- Attached garage spaces: 5
- Uncovered spaces: 4
- Details: (Parking Spaces: 3+)
Accessibility
- Accessibility features: Bath Grab Bars, No Interior Steps, Ramp(s)-Main Level
Features
- Levels: One
- Stories: 1
- Patio & porch: Patio, Screened
- Exterior features: Fire Pit, Storage
- Fencing: Fenced
Lot
- Size: 38.13 Acres
- Features: Pasture, Private, Wooded, Views
Details
- Additional structures: Auto Shop, Shed(s), Workshop
- Parcel number: 46800007.00
- Zoning: 400A
- Special conditions: Estate
Construction
Type & style
- Home type: SingleFamily
- Architectural style: Cabin,Ranch
- Property subtype: Single Family Residence
Materials
- Log, Stone, Wood
- Foundation: Crawl Space
- Roof: Composition
Condition
- New construction: No
- Year built: 1986
Details
- Builder model: N/A
Utilities & green energy
- Sewer: Septic Installed
- Water: Well
Community & neighborhood
Community
- Community features: RV / Boat Storage
Location
- Region: Enoree
- Subdivision: None
Other
Other facts
- Listing terms: Cash,Conventional,VA Loan
- Road surface type: Gravel, Paved
Price history
| Date | Event | Price |
|---|---|---|
| 4/4/2023 | Sold | $450,000-18.2%$252/sqft |
Source: | ||
| 2/8/2023 | Pending sale | $549,999$307/sqft |
Source: | ||
| 2/7/2023 | Listing removed | -- |
Source: | ||
| 2/3/2023 | Pending sale | $549,999$307/sqft |
Source: | ||
| 12/9/2022 | Price change | $549,999-6.6%$307/sqft |
Source: | ||
Public tax history
| Year | Property taxes | Tax assessment |
|---|---|---|
| 2025 | -- | $7,812 -70.2% |
| 2024 | $1,414 +8.4% | $26,250 +224.8% |
| 2023 | $1,304 | $8,081 +14.7% |
Find assessor info on the county website
Neighborhood: 29335
Nearby schools
GreatSchools rating
- NAWoodruff Primary SchoolGrades: PK-2Distance: 11.1 mi
- 6/10Woodruff Middle SchoolGrades: 6-8Distance: 11.6 mi
- 6/10Woodruff High SchoolGrades: 9-12Distance: 11.6 mi

Get pre-qualified for a loan
At Zillow Home Loans, we can pre-qualify you in as little as 5 minutes with no impact to your credit score.An equal housing lender. NMLS #10287.
Sell for more on Zillow
Get a free Zillow Showcase℠ listing and you could sell for .
$601,900
2% more+ $12,038
With Zillow Showcase(estimated)
$613,938