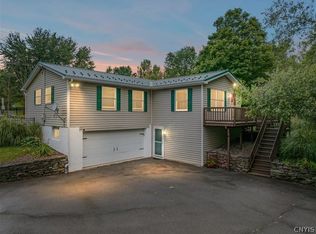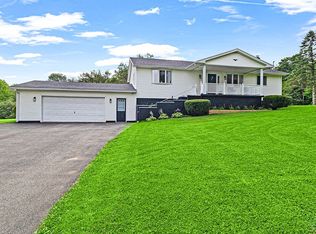Stunning open executive Colonial home featuring hardwoods, large principle rooms and loads of high end updates! The open kitchen has style and convenience with double ovens, loads of cabinets with pull out shelves in the pantry and a useable island with electrical outlet. Main level master suite has his & her walk-in closets and a reading nook that you won't want to leave. The master bath features gorgeous granite countertops, double sinks, walk-in tile shower and a jetted tub built for two. You'll love the dramatic stone fireplace in the family room and the spacious two + car garage with hot and cold water hook-ups. Enter the home through the beautiful front entryway or the welcoming, bright mudroom. The well-organized laundry room includes cabinets and a closet. With over 13 wooded acres, this quality-built home offers country living with easy access to Utica, Albany, Syracuse and surrounding areas. Call (or email 1821HigbyRd@gmail.com) today to schedule your private showing. Showings by appointment only.
This property is off market, which means it's not currently listed for sale or rent on Zillow. This may be different from what's available on other websites or public sources.

