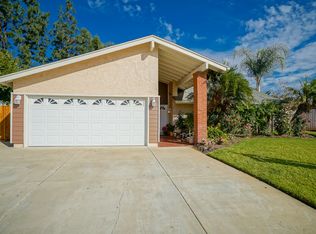Sold for $730,000 on 09/20/24
Listing Provided by:
Lisa Musgraves DRE #02044546 909-815-6435,
Canyon Country Realty,
Amy Underwood DRE #02115685,
Realty ONE Group West
Bought with: Circle Real Estate
$730,000
1821 El Toro Cir, Corona, CA 92882
3beds
1,730sqft
Single Family Residence
Built in 1972
9,148 Square Feet Lot
$710,400 Zestimate®
$422/sqft
$3,500 Estimated rent
Home value
$710,400
$639,000 - $789,000
$3,500/mo
Zestimate® history
Loading...
Owner options
Explore your selling options
What's special
This house has had many updates to make it a great home! The primary suite is a permitted addition, creating enough space to be used as a junior ADU studio as it has a separate entrance, kitchenette, living area, two walk in closets and a spacious bathroom including vanity area and two separate sinks. Outside area off the primary suite (accessible by a French door) has space and utilities to add a spa. Nineteen solar panels (owned) installed in July 2023, resulted in a refund from SCE for the first year of use. Both bathrooms completely remodeled. Two covered patios (new in 2023) with sliding glass door access to both off the kitchen/family room and second off the living/dining room. Gated RV parking (approx. 50' x 14') with hookups on the side of the house (30 amp electric, water and sewer). Pool sized backyard. Laundry in separate, drywalled space in garage. Enjoy the beautiful sunset views from the newly landscaped front yard. Very low taxes further adds to the appeal of this lovely home. Great cul-de-sac location, close to 91 Freeway, schools, and Brentwood Park.
Zillow last checked: 8 hours ago
Listing updated: December 04, 2024 at 07:38pm
Listing Provided by:
Lisa Musgraves DRE #02044546 909-815-6435,
Canyon Country Realty,
Amy Underwood DRE #02115685,
Realty ONE Group West
Bought with:
Noel Valdez, DRE #02005336
Circle Real Estate
Source: CRMLS,MLS#: IG24173171 Originating MLS: California Regional MLS
Originating MLS: California Regional MLS
Facts & features
Interior
Bedrooms & bathrooms
- Bedrooms: 3
- Bathrooms: 2
- 3/4 bathrooms: 2
- Main level bathrooms: 2
- Main level bedrooms: 3
Heating
- Ductless
Cooling
- Ductless
Appliances
- Included: Dishwasher, Microwave, Dryer, Washer
- Laundry: Washer Hookup, See Remarks
Features
- Ceiling Fan(s), High Ceilings, Pantry, Recessed Lighting, All Bedrooms Down, Bedroom on Main Level, Main Level Primary, Primary Suite, Walk-In Closet(s)
- Doors: Double Door Entry, Sliding Doors
- Windows: Double Pane Windows
- Has fireplace: Yes
- Fireplace features: Living Room
- Common walls with other units/homes: No Common Walls
Interior area
- Total interior livable area: 1,730 sqft
Property
Parking
- Total spaces: 6
- Parking features: Boat, Door-Single, Driveway, Garage Faces Front, Garage, Gated, Oversized, Paved, Private, RV Hook-Ups, RV Gated, RV Access/Parking
- Attached garage spaces: 2
- Uncovered spaces: 4
Accessibility
- Accessibility features: No Stairs
Features
- Levels: One
- Stories: 1
- Entry location: front
- Patio & porch: Covered, Patio, See Remarks
- Pool features: None
- Spa features: None
- Has view: Yes
- View description: Neighborhood
Lot
- Size: 9,148 sqft
- Features: Back Yard, Cul-De-Sac, Front Yard, Sprinklers In Front, Lawn, Sprinkler System, Yard
Details
- Additional structures: Shed(s)
- Parcel number: 103124019
- Zoning: R1
- Special conditions: Standard,Trust
Construction
Type & style
- Home type: SingleFamily
- Property subtype: Single Family Residence
Materials
- Stucco
- Foundation: Slab
- Roof: Composition
Condition
- Additions/Alterations,Updated/Remodeled
- New construction: No
- Year built: 1972
Utilities & green energy
- Electric: Photovoltaics on Grid, 220 Volts For Spa, 220 Volts
- Sewer: Public Sewer
- Water: Public
- Utilities for property: Electricity Connected, Natural Gas Connected, Sewer Connected, Water Connected
Green energy
- Energy generation: Solar
Community & neighborhood
Community
- Community features: Curbs, Park, Sidewalks
Location
- Region: Corona
Other
Other facts
- Listing terms: Cash,Cash to New Loan,Conventional,FHA,Freddie Mac,VA Loan
- Road surface type: Paved
Price history
| Date | Event | Price |
|---|---|---|
| 9/20/2024 | Sold | $730,000+0.7%$422/sqft |
Source: | ||
| 9/6/2024 | Pending sale | $725,000$419/sqft |
Source: | ||
| 9/5/2024 | Contingent | $725,000$419/sqft |
Source: | ||
| 8/26/2024 | Listed for sale | $725,000+141.7%$419/sqft |
Source: | ||
| 9/30/2003 | Sold | $300,000+96.1%$173/sqft |
Source: Public Record | ||
Public tax history
| Year | Property taxes | Tax assessment |
|---|---|---|
| 2025 | $8,274 +62.8% | $730,000 +61.4% |
| 2024 | $5,082 +2.9% | $452,361 +3.5% |
| 2023 | $4,940 +1.8% | $436,992 +2% |
Find assessor info on the county website
Neighborhood: 92882
Nearby schools
GreatSchools rating
- 4/10Coronita Elementary SchoolGrades: K-6Distance: 0.2 mi
- 3/10Letha Raney Intermediate SchoolGrades: 6-8Distance: 1.3 mi
- 5/10Corona High SchoolGrades: 9-12Distance: 1 mi
Get a cash offer in 3 minutes
Find out how much your home could sell for in as little as 3 minutes with a no-obligation cash offer.
Estimated market value
$710,400
Get a cash offer in 3 minutes
Find out how much your home could sell for in as little as 3 minutes with a no-obligation cash offer.
Estimated market value
$710,400
