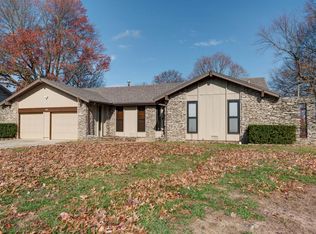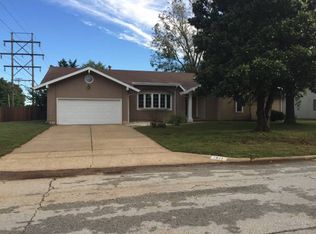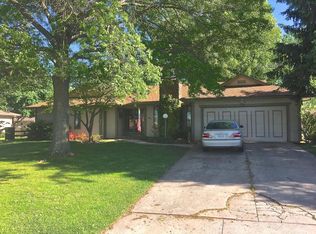Closed
Price Unknown
1821 E Swallow Street, Springfield, MO 65804
5beds
2,200sqft
Single Family Residence
Built in 1970
0.29 Acres Lot
$359,700 Zestimate®
$--/sqft
$2,318 Estimated rent
Home value
$359,700
$331,000 - $392,000
$2,318/mo
Zestimate® history
Loading...
Owner options
Explore your selling options
What's special
Nestled in a vibrant neighborhood in the coveted Ravenwood Subdivision, this beautiful home offers an ideal blend of charm, sophistication, and convenience. As you enter you will immediately fall in love with the vaulted and tile foyer area, followed by the formal living room with gorgeous wood beams. You will notice the open concept into the kitchen and second living area where you can find a cozy spot next to the fireplace. The open concept living area is a perfect place for entertaining. You will find 3 bedrooms on the main floor. Heading upstairs you will notice the timeless hardwood steps leading to two more bedrooms and a large, completely remodeled bathroom. The spacious backyard is a serene retreat with a patio area. Don't miss this opportunity to own this rare find.
Zillow last checked: 8 hours ago
Listing updated: December 10, 2024 at 08:05am
Listed by:
Amber Aristina Musgrave 417-425-0325,
Cantrell Real Estate
Bought with:
Janel Metsker, 2023003688
Murney Associates - Primrose
Source: SOMOMLS,MLS#: 60279103
Facts & features
Interior
Bedrooms & bathrooms
- Bedrooms: 5
- Bathrooms: 4
- Full bathrooms: 3
- 1/2 bathrooms: 1
Heating
- Forced Air, Central, Fireplace(s), Natural Gas
Cooling
- Central Air, Ceiling Fan(s), Zoned
Appliances
- Included: Dishwasher, Gas Water Heater, Exhaust Fan, Disposal
- Laundry: In Garage, Laundry Room, W/D Hookup
Features
- Marble Counters, Internet - Cable, Crown Molding, Granite Counters, Beamed Ceilings, Walk-In Closet(s), Walk-in Shower, High Speed Internet
- Flooring: Carpet, Vinyl, Tile
- Windows: Single Pane, Storm Window(s)
- Has basement: No
- Attic: Partially Floored,Pull Down Stairs
- Has fireplace: Yes
- Fireplace features: Family Room, Brick, Wood Burning
Interior area
- Total structure area: 2,200
- Total interior livable area: 2,200 sqft
- Finished area above ground: 2,200
- Finished area below ground: 0
Property
Parking
- Total spaces: 2
- Parking features: Driveway, Garage Faces Front, Garage Door Opener
- Attached garage spaces: 2
- Has uncovered spaces: Yes
Features
- Levels: Two
- Stories: 2
- Patio & porch: Patio, Front Porch, Covered
- Has view: Yes
- View description: City
Lot
- Size: 0.29 Acres
- Dimensions: 92 x 138
- Features: Level
Details
- Parcel number: 1917204014
Construction
Type & style
- Home type: SingleFamily
- Architectural style: Traditional
- Property subtype: Single Family Residence
Materials
- Wood Siding, Brick
- Foundation: Poured Concrete, Crawl Space
- Roof: Composition
Condition
- Year built: 1970
Utilities & green energy
- Sewer: Public Sewer
- Water: Public
- Utilities for property: Cable Available
Green energy
- Energy efficient items: High Efficiency - 90%+
Community & neighborhood
Location
- Region: Springfield
- Subdivision: Ravenwood
Other
Other facts
- Listing terms: Cash,VA Loan,FHA,Conventional
- Road surface type: Asphalt
Price history
| Date | Event | Price |
|---|---|---|
| 12/9/2024 | Sold | -- |
Source: | ||
| 10/31/2024 | Pending sale | $364,999$166/sqft |
Source: | ||
| 10/2/2024 | Price change | $364,999-1.3%$166/sqft |
Source: | ||
| 11/15/2021 | Pending sale | $369,900$168/sqft |
Source: | ||
| 11/3/2021 | Price change | $369,900-7.5%$168/sqft |
Source: | ||
Public tax history
| Year | Property taxes | Tax assessment |
|---|---|---|
| 2024 | $2,826 +0.6% | $52,670 |
| 2023 | $2,810 +18.5% | $52,670 +21.3% |
| 2022 | $2,372 +36.3% | $43,430 +36.3% |
Find assessor info on the county website
Neighborhood: Spring Creek
Nearby schools
GreatSchools rating
- 10/10Walt Disney Elementary SchoolGrades: K-5Distance: 0.6 mi
- 8/10Cherokee Middle SchoolGrades: 6-8Distance: 2 mi
- 8/10Kickapoo High SchoolGrades: 9-12Distance: 1.7 mi
Schools provided by the listing agent
- Elementary: SGF-Disney
- Middle: SGF-Cherokee
- High: SGF-Kickapoo
Source: SOMOMLS. This data may not be complete. We recommend contacting the local school district to confirm school assignments for this home.


