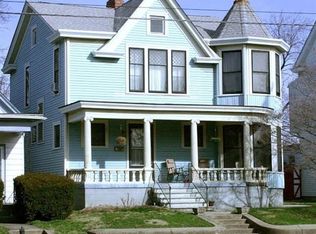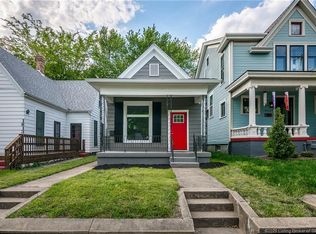Sold for $350,000
$350,000
1821 E Spring Street, New Albany, IN 47150
3beds
2,052sqft
Single Family Residence
Built in 1890
8,494.2 Square Feet Lot
$388,800 Zestimate®
$171/sqft
$1,527 Estimated rent
Home value
$388,800
$319,000 - $474,000
$1,527/mo
Zestimate® history
Loading...
Owner options
Explore your selling options
What's special
Step into timeless elegance with the Phillip Thompson House, a meticulously restored gem built in
1890, nestled in the vibrant and trendy Uptown New Albany, IN. No detail has been overlooked in
this 2-story, historic home. The moment you walk in, you’ll be captivated by the immaculate
original hardwood floors that grace every room, seamlessly blending history with refinement. The
high ceilings elevate the space, enhancing the home’s grandeur and highlighting the home’s
exquisite craftsmanship. The updated kitchen is a chef’s dream, featuring sleek black granite
countertops and modern appliances. Outside, you’ll find a private, fenced-in backyard—an urban
oasis that offers the perfect space for relaxation or outdoor entertaining, with ample off-street
parking in the back. Located just minutes from downtown New Albany, you’ll have easy access to the
area’s best dining, shopping, and entertainment. The Phillip Thompson House is more than just a
home—it’s a rare piece of history.
Zillow last checked: 8 hours ago
Listing updated: November 18, 2024 at 11:55am
Listed by:
Matthew Henegar,
RE/MAX FIRST
Bought with:
Shelby Fryrear, RB17002032
Schuler Bauer Real Estate Services ERA Powered (N
Source: SIRA,MLS#: 2024011337 Originating MLS: Southern Indiana REALTORS Association
Originating MLS: Southern Indiana REALTORS Association
Facts & features
Interior
Bedrooms & bathrooms
- Bedrooms: 3
- Bathrooms: 2
- Full bathrooms: 1
- 1/2 bathrooms: 1
Primary bedroom
- Level: Second
- Dimensions: 15 x 15
Bedroom
- Level: Second
- Dimensions: 11 x 10.5
Dining room
- Level: First
- Dimensions: 15 x 15
Dining room
- Level: First
- Dimensions: 15 x 15
Other
- Level: Second
- Dimensions: 12 x 5
Half bath
- Level: First
- Dimensions: 5.5 x 6
Kitchen
- Level: First
- Dimensions: 11.5 x 17
Living room
- Level: First
- Dimensions: 15 x 15.5
Other
- Level: First
- Dimensions: 4 x 5
Heating
- Forced Air
Cooling
- Central Air
Appliances
- Included: Dryer, Dishwasher, Microwave, Oven, Range, Refrigerator, Washer
- Laundry: Laundry Closet, Upper Level
Features
- Ceiling Fan(s), Separate/Formal Dining Room
- Has basement: No
- Number of fireplaces: 2
- Fireplace features: Electric
Interior area
- Total structure area: 2,052
- Total interior livable area: 2,052 sqft
- Finished area above ground: 2,052
- Finished area below ground: 0
Property
Parking
- Total spaces: 1
- Parking features: Carport
- Garage spaces: 1
- Has carport: Yes
Features
- Levels: Two
- Stories: 2
- Patio & porch: Covered, Enclosed, Patio, Porch
- Exterior features: Fence, Porch
- Fencing: Yard Fenced
Lot
- Size: 8,494 sqft
Details
- Parcel number: 220502801112000008
- Zoning: Residential
- Zoning description: Residential
Construction
Type & style
- Home type: SingleFamily
- Architectural style: Two Story
- Property subtype: Single Family Residence
Materials
- Aluminum Siding, Frame
- Foundation: Brick/Mortar, Cellar
- Roof: Shingle
Condition
- Resale
- New construction: No
- Year built: 1890
Utilities & green energy
- Sewer: Public Sewer
- Water: Connected, Public
Community & neighborhood
Security
- Security features: Security System
Location
- Region: New Albany
Other
Other facts
- Listing terms: Cash,Conventional,FHA,VA Loan
- Road surface type: Paved
Price history
| Date | Event | Price |
|---|---|---|
| 11/15/2024 | Sold | $350,000+1.5%$171/sqft |
Source: | ||
| 10/9/2024 | Pending sale | $344,900$168/sqft |
Source: | ||
| 10/4/2024 | Listed for sale | $344,900+68.2%$168/sqft |
Source: | ||
| 7/12/2017 | Sold | $205,000-1.9%$100/sqft |
Source: | ||
| 5/27/2017 | Price change | $209,000-2.7%$102/sqft |
Source: RE/MAX ADVANTAGE (FLOYDS KNOBS) #201706069 Report a problem | ||
Public tax history
| Year | Property taxes | Tax assessment |
|---|---|---|
| 2024 | $2,154 +15.9% | $218,500 +8.9% |
| 2023 | $1,858 +13% | $200,700 +14.1% |
| 2022 | $1,643 +5.3% | $175,900 +13.6% |
Find assessor info on the county website
Neighborhood: 47150
Nearby schools
GreatSchools rating
- 3/10Hazelwood Middle SchoolGrades: 5-8Distance: 0.4 mi
- 7/10New Albany Senior High SchoolGrades: 9-12Distance: 0.5 mi
- 7/10Slate Run Elementary SchoolGrades: PK-4Distance: 1.5 mi
Get pre-qualified for a loan
At Zillow Home Loans, we can pre-qualify you in as little as 5 minutes with no impact to your credit score.An equal housing lender. NMLS #10287.
Sell with ease on Zillow
Get a Zillow Showcase℠ listing at no additional cost and you could sell for —faster.
$388,800
2% more+$7,776
With Zillow Showcase(estimated)$396,576

