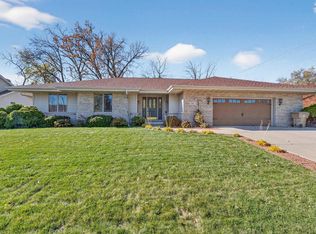Closed
$459,000
1821 DONDEE Road, Madison, WI 53716
3beds
2,812sqft
Condominium
Built in 2016
-- sqft lot
$481,800 Zestimate®
$163/sqft
$3,834 Estimated rent
Home value
$481,800
$458,000 - $506,000
$3,834/mo
Zestimate® history
Loading...
Owner options
Explore your selling options
What's special
Showings begin 3/16. Immaculate ranch condominium home in the heart of East Madison?s Buckeye Meadows community, close to gorgeous parks with walking trails and the lake loop bike path. The fantastic open layout with multiple dining areas provides a great flow for entertaining and socializing. Both the primary bedroom and 2nd bedroom have ensuite bathrooms and walk-in closets? perfect for overnight guests! You?ll love the finished, exposed lower level with a family room, 3rd bedroom, and 3rd full bath. Luxurious designer finishes and lighting throughout; stainless appliances; dedicated main floor laundry/mudroom; 2-car, attached garage. Unparalleled location and opportunity!
Zillow last checked: 8 hours ago
Listing updated: May 01, 2024 at 06:16am
Listed by:
Dan Chin Homes Team Pref:608-620-4177,
Real Broker LLC
Bought with:
Steve Schwartz
Source: WIREX MLS,MLS#: 1971945 Originating MLS: South Central Wisconsin MLS
Originating MLS: South Central Wisconsin MLS
Facts & features
Interior
Bedrooms & bathrooms
- Bedrooms: 3
- Bathrooms: 3
- Full bathrooms: 3
- Main level bedrooms: 2
Primary bedroom
- Level: Main
- Area: 210
- Dimensions: 15 x 14
Bedroom 2
- Level: Main
- Area: 154
- Dimensions: 14 x 11
Bedroom 3
- Level: Lower
- Area: 195
- Dimensions: 15 x 13
Bathroom
- Features: At least 1 Tub, Master Bedroom Bath: Full, Master Bedroom Bath, Master Bedroom Bath: Walk-In Shower
Dining room
- Level: Main
- Area: 130
- Dimensions: 13 x 10
Kitchen
- Level: Main
- Area: 154
- Dimensions: 14 x 11
Living room
- Level: Main
- Area: 550
- Dimensions: 25 x 22
Heating
- Natural Gas, Forced Air
Cooling
- Central Air
Appliances
- Included: Range/Oven, Refrigerator, Dishwasher, Microwave, Disposal, Washer, Dryer, Water Softener
Features
- Walk-In Closet(s), Cathedral/vaulted ceiling, High Speed Internet, Breakfast Bar, Pantry
- Flooring: Wood or Sim.Wood Floors
- Basement: Full,Exposed,Full Size Windows,Partially Finished,Sump Pump,8'+ Ceiling,Concrete
- Common walls with other units/homes: 1 Common Wall
Interior area
- Total structure area: 2,812
- Total interior livable area: 2,812 sqft
- Finished area above ground: 1,739
- Finished area below ground: 1,073
Property
Parking
- Parking features: 2 Car, Attached, Garage Door Opener
- Has attached garage: Yes
Features
- Levels: 1 Story
- Patio & porch: Patio
Lot
- Features: Wooded
Details
- Parcel number: 071015215075
- Zoning: SR-C3
- Special conditions: Arms Length
- Other equipment: Air Purifier
Construction
Type & style
- Home type: Condo
- Property subtype: Condominium
- Attached to another structure: Yes
Materials
- Vinyl Siding, Stone
Condition
- 6-10 Years
- New construction: No
- Year built: 2016
Utilities & green energy
- Sewer: Public Sewer
- Water: Public
- Utilities for property: Cable Available
Community & neighborhood
Location
- Region: Madison
- Municipality: Madison
HOA & financial
HOA
- Has HOA: Yes
- HOA fee: $375 monthly
- Amenities included: Common Green Space
Price history
| Date | Event | Price |
|---|---|---|
| 4/26/2024 | Sold | $459,000+2%$163/sqft |
Source: | ||
| 3/24/2024 | Contingent | $450,000$160/sqft |
Source: | ||
| 3/14/2024 | Listed for sale | $450,000+12.5%$160/sqft |
Source: | ||
| 3/29/2023 | Sold | $400,000+35.4%$142/sqft |
Source: | ||
| 8/3/2016 | Sold | $295,500-1.5%$105/sqft |
Source: Public Record Report a problem | ||
Public tax history
| Year | Property taxes | Tax assessment |
|---|---|---|
| 2024 | $8,057 +7.1% | $411,600 +10.2% |
| 2023 | $7,525 | $373,500 +8% |
| 2022 | -- | $345,800 +13.6% |
Find assessor info on the county website
Neighborhood: East Buckeye
Nearby schools
GreatSchools rating
- 4/10Southside Elementary SchoolGrades: PK-5Distance: 4.5 mi
- 5/10Sennett Middle SchoolGrades: 6-8Distance: 1.2 mi
- 6/10Lafollette High SchoolGrades: 9-12Distance: 1.1 mi
Schools provided by the listing agent
- Elementary: Southside
- Middle: Sennett
- High: Lafollette
- District: Madison
Source: WIREX MLS. This data may not be complete. We recommend contacting the local school district to confirm school assignments for this home.
Get pre-qualified for a loan
At Zillow Home Loans, we can pre-qualify you in as little as 5 minutes with no impact to your credit score.An equal housing lender. NMLS #10287.
Sell for more on Zillow
Get a Zillow Showcase℠ listing at no additional cost and you could sell for .
$481,800
2% more+$9,636
With Zillow Showcase(estimated)$491,436
