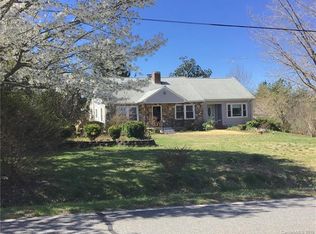Country living at its best! Relax on the covered front porch, or enjoy the year round view from the back screened porch! Beautiful 3BD/2BA off frame modular with no restrictions! Family room features a stacked stone FP/gas logs open to the dining area and spacious kitchen! Perfect kitchen for entertaining with ample cabinets, island/breakfast bar, and lots of counter space! Split bedroom floor plan! Master suite has a walk-in closet! Master bath with double vanities, walk-in closet, and a tub/shower! 2 other bedrooms are a good size. Hall bath with tub/shower! Upstairs features bonus room with endless possibilities, additional room, and storage area! Laundry room as you enter from the attached double garage! Out building for workshop/storage! Crawl space is tall enough to stand in for easy access! Beautiful landscaping, fire pit, and concrete drive! Convenient major highways!
This property is off market, which means it's not currently listed for sale or rent on Zillow. This may be different from what's available on other websites or public sources.
