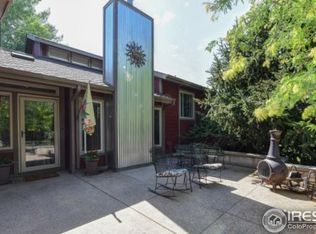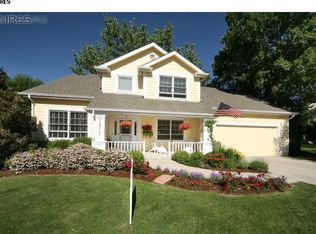Sold for $770,000 on 06/11/24
$770,000
1821 Chesapeake Ct, Fort Collins, CO 80524
4beds
4baths
3,570sqft
Residential-Detached, Residential
Built in 1989
8,000 Square Feet Lot
$769,700 Zestimate®
$216/sqft
$3,032 Estimated rent
Home value
$769,700
$724,000 - $816,000
$3,032/mo
Zestimate® history
Loading...
Owner options
Explore your selling options
What's special
Introducing a rare gem to the market! This exceptional home is located in the highly coveted North Fort Collins location, offering easy access to Old Town and I-25, making it a prime spot for luxurious living. Nestled in the esteemed Chesapeake Village neighborhood, this gorgeous residence promises unparalleled comfort and sophistication. Recently renovated, this 4-bedroom home boasts not one, but two primary suites, each featuring luxurious ensuite baths and spacious walk-in closets. The main floor primary suite, a noteworthy addition in 2017, stands out as a tranquil haven. Adorned with gleaming hardwood floors, a generous 3/4 bath, and an expansive walk-in closet complete with a sliding barn door, adding that perfect touch of elegance. Adding to its allure, the main floor suite offers a private entrance and a covered porch, perfect for privacy and relaxation. Updates abound on the main floor, including sleek luxury vinyl plank flooring, new granite countertops, and lighting fixtures that elevate the kitchen's style. The powder room and upstairs full bath have also undergone tasteful renovations, ensuring a move-in-ready experience. Equipped with two 40-gallon water heaters, this home ensures you'll never be short on hot water, especially when indulging in the jetted tub featured in the upstairs ensuite bath. Nestled alongside community space, this property offers both privacy and serenity, making it a true retreat. Don't let this opportunity slip away-make this exceptional residence yours today. Welcome to a lifestyle of comfort and style in one of Fort Collins' most sought-after locales.
Zillow last checked: 8 hours ago
Listing updated: June 11, 2025 at 03:54am
Listed by:
Randall Ewan 970-226-3990,
RE/MAX Alliance-FTC South
Bought with:
Kristie Dehn
Hops & Homes
Source: IRES,MLS#: 1008759
Facts & features
Interior
Bedrooms & bathrooms
- Bedrooms: 4
- Bathrooms: 4
- Main level bedrooms: 1
Primary bedroom
- Area: 238
- Dimensions: 17 x 14
Bedroom 2
- Area: 156
- Dimensions: 13 x 12
Bedroom 3
- Area: 121
- Dimensions: 11 x 11
Bedroom 4
- Area: 195
- Dimensions: 15 x 13
Dining room
- Area: 90
- Dimensions: 10 x 9
Family room
- Area: 285
- Dimensions: 19 x 15
Kitchen
- Area: 195
- Dimensions: 15 x 13
Living room
- Area: 195
- Dimensions: 15 x 13
Heating
- Forced Air
Cooling
- Central Air, Ceiling Fan(s), Whole House Fan
Appliances
- Included: Gas Range/Oven, Dishwasher, Refrigerator, Washer, Dryer, Microwave, Disposal
- Laundry: Washer/Dryer Hookups, Main Level
Features
- Satellite Avail, High Speed Internet, Separate Dining Room, Cathedral/Vaulted Ceilings, Open Floorplan, Walk-In Closet(s), Open Floor Plan, Walk-in Closet
- Flooring: Wood, Wood Floors, Vinyl
- Windows: Window Coverings
- Basement: Partial,Unfinished,Radon Unknown
- Has fireplace: Yes
- Fireplace features: Gas, Gas Log, Family/Recreation Room Fireplace
Interior area
- Total structure area: 3,570
- Total interior livable area: 3,570 sqft
- Finished area above ground: 2,600
- Finished area below ground: 970
Property
Parking
- Total spaces: 2
- Parking features: Garage - Attached
- Attached garage spaces: 2
- Details: Garage Type: Attached
Features
- Levels: Two
- Stories: 2
- Patio & porch: Patio
Lot
- Size: 8,000 sqft
- Features: Lawn Sprinkler System, Wooded, Level
Details
- Parcel number: R1259733
- Zoning: R
- Special conditions: Private Owner
Construction
Type & style
- Home type: SingleFamily
- Architectural style: Contemporary/Modern
- Property subtype: Residential-Detached, Residential
Materials
- Wood/Frame, Brick, Composition Siding
- Roof: Composition
Condition
- Not New, Previously Owned
- New construction: No
- Year built: 1989
Utilities & green energy
- Electric: Electric, Xcel Energy
- Gas: Natural Gas, Xcel Energy
- Sewer: District Sewer
- Water: District Water, Elco
- Utilities for property: Natural Gas Available, Electricity Available, Cable Available, Trash: RAM
Community & neighborhood
Location
- Region: Fort Collins
- Subdivision: Adriel Village, Chesapeake Village
HOA & financial
HOA
- Has HOA: Yes
- HOA fee: $170 monthly
- Services included: Common Amenities
Other
Other facts
- Listing terms: Cash,Conventional
Price history
| Date | Event | Price |
|---|---|---|
| 6/11/2024 | Sold | $770,000+1.3%$216/sqft |
Source: | ||
| 5/13/2024 | Pending sale | $760,000$213/sqft |
Source: | ||
| 5/10/2024 | Listed for sale | $760,000+198%$213/sqft |
Source: | ||
| 4/30/2001 | Sold | $255,000+13.8%$71/sqft |
Source: Public Record | ||
| 10/1/1996 | Sold | $224,000$63/sqft |
Source: Public Record | ||
Public tax history
| Year | Property taxes | Tax assessment |
|---|---|---|
| 2024 | $3,725 +20.3% | $43,939 -1% |
| 2023 | $3,095 -0.9% | $44,365 +36.8% |
| 2022 | $3,123 -4.6% | $32,429 -2.8% |
Find assessor info on the county website
Neighborhood: Long Pond
Nearby schools
GreatSchools rating
- 9/10Tavelli Elementary SchoolGrades: PK-5Distance: 0.8 mi
- 5/10Lincoln Middle SchoolGrades: 6-8Distance: 3.6 mi
- 7/10Poudre High SchoolGrades: 9-12Distance: 4.7 mi
Schools provided by the listing agent
- Elementary: Tavelli
- Middle: Lincoln
- High: Poudre
Source: IRES. This data may not be complete. We recommend contacting the local school district to confirm school assignments for this home.
Get a cash offer in 3 minutes
Find out how much your home could sell for in as little as 3 minutes with a no-obligation cash offer.
Estimated market value
$769,700
Get a cash offer in 3 minutes
Find out how much your home could sell for in as little as 3 minutes with a no-obligation cash offer.
Estimated market value
$769,700

