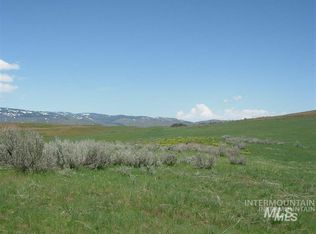Sold
Price Unknown
1821 Canyon Rd, Council, ID 83612
3beds
2baths
1,739sqft
Single Family Residence
Built in 2002
40 Acres Lot
$733,900 Zestimate®
$--/sqft
$2,064 Estimated rent
Home value
$733,900
Estimated sales range
Not available
$2,064/mo
Zestimate® history
Loading...
Owner options
Explore your selling options
What's special
Welcome to your idyllic country escape nestled on 40 rolling acres in the heart of Council, just under an hour from the charm of McCall and the conveniences of Weiser. This picturesque property is a horse lover’s dream, fully equipped with corrals, a well-appointed barn, hay loft, and expansive fenced pastures ready for your herd. Surrounded by panoramic views of both the majestic West Mountains and the rugged Hitt Mountains, this home offers a peaceful, private setting with breathtaking scenery from every angle. Whether you're enjoying morning coffee on the porch or unwinding by the fire at sunset, the views never disappoint. Step inside to discover a warm, inviting interior highlighted by rich hardwood floors, a cozy wood-burning fireplace, and an open-concept layout perfect for entertaining or quiet evenings at home. The upgraded appliances in the kitchen make cooking a joy, while large windows throughout the home frame the stunning outdoor landscapes. Your clients will love the insulated shop.
Zillow last checked: 8 hours ago
Listing updated: October 29, 2025 at 03:42pm
Listed by:
Bruce Hadley 208-912-5926,
Skyline Realty
Bought with:
Tina Tubridy
Re/Max Land & Home
Source: IMLS,MLS#: 98946478
Facts & features
Interior
Bedrooms & bathrooms
- Bedrooms: 3
- Bathrooms: 2
- Main level bathrooms: 2
- Main level bedrooms: 3
Primary bedroom
- Level: Main
Bedroom 2
- Level: Main
Bedroom 3
- Level: Main
Heating
- Electric, Forced Air, Wood
Cooling
- Central Air
Appliances
- Included: Electric Water Heater, Dishwasher, Oven/Range Freestanding, Refrigerator
Features
- Bed-Master Main Level, Walk-In Closet(s), Breakfast Bar, Pantry, Granite Counters, Number of Baths Main Level: 2
- Has basement: No
- Has fireplace: Yes
- Fireplace features: Wood Burning Stove
Interior area
- Total structure area: 1,739
- Total interior livable area: 1,739 sqft
- Finished area above ground: 1,739
Property
Parking
- Total spaces: 4
- Parking features: RV/Boat, Attached, Detached, RV Access/Parking
- Attached garage spaces: 2
- Carport spaces: 2
- Covered spaces: 4
Accessibility
- Accessibility features: Bathroom Bars
Features
- Levels: One
- Patio & porch: Covered Patio/Deck
- Fencing: Full,Cross Fenced,Fence/Livestock,Wire
- Has view: Yes
Lot
- Size: 40 Acres
- Features: 20 - 40 Acres, Garden, Horses, Views, Chickens, Rolling Slope, Auto Sprinkler System
Details
- Additional structures: Shop, Barn(s)
- Parcel number: RP001130000010A
- Horses can be raised: Yes
Construction
Type & style
- Home type: SingleFamily
- Property subtype: Single Family Residence
Materials
- Frame, Asbestos, Vinyl Siding
- Foundation: Crawl Space
- Roof: Composition
Condition
- Year built: 2002
Utilities & green energy
- Sewer: Septic Tank
- Water: Well
Community & neighborhood
Location
- Region: Council
Other
Other facts
- Listing terms: Cash,Conventional,VA Loan
- Ownership: Fee Simple
Price history
Price history is unavailable.
Public tax history
| Year | Property taxes | Tax assessment |
|---|---|---|
| 2025 | -- | $418,053 -0.1% |
| 2024 | $1,125 -1.6% | $418,599 +0.1% |
| 2023 | $1,143 -2.4% | $418,127 -0.1% |
Find assessor info on the county website
Neighborhood: 83612
Nearby schools
GreatSchools rating
- 5/10Council Elementary SchoolGrades: PK-6Distance: 7.5 mi
- 4/10Council Jr-Sr High SchoolGrades: 7-12Distance: 7 mi
Schools provided by the listing agent
- Elementary: Council
- Middle: Council Jr High
- High: Council
- District: Council School District #13
Source: IMLS. This data may not be complete. We recommend contacting the local school district to confirm school assignments for this home.
