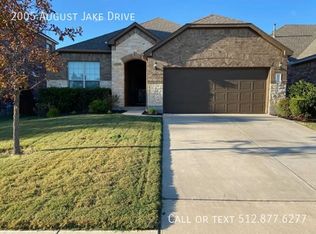Excellent Location** Ready For Immediate Move In. You'll Find Distinctive Touches That Enhance Everyday Life In This Floorplan, Including Stainless Appliances, Light Wood Flooring Throughout The First Floor, Open Island Style Kitchen To Living/Dining, A Tucked Away Owner's Suite With A Massive Double Sided Walk-in Closet, Double Story Covered Front Porch With Rear Garage Access, And Private Backyard Space w/ Covered Back Patio For Outdoor Relaxation. Naturally Lit, Spacious Family Room & Linen Closets. Bonus Game Room Up Between Master & Secondary Rooms. Work From Home? Office Right Off Entry Through French Doors. Next To An Open Green Space Lot & Large Mature Oak Tree. Close To Top Rated Leander ISD Schools, Old Town Park, Smooth Village (Farmer's Market, Live Music & Activities), Local Brewery Markets. Nearby Coming Soon: Maggie Mae's, Cedar Pork, Thirsty Chicken and Northline, a Domain-like Development. Minutes from HEB Plus, Metro Light Rail Hub, ACC Campus, More Shopping At 1890 Ranch, HEB Center Shopping, Area Lakes, The Hill Country & 183A Tollway For A Quicker Commute!
House for rent
$2,495/mo
1821 Cantonata Dr, Leander, TX 78641
4beds
2,692sqft
Price may not include required fees and charges.
Singlefamily
Available now
Cats, dogs OK
Central air
In unit laundry
2 Attached garage spaces parking
Central
What's special
Light wood flooringStainless appliancesLinen closetsBonus game roomOpen island style kitchenOpen green space lotLarge mature oak tree
- 13 days
- on Zillow |
- -- |
- -- |
Travel times
Start saving for your dream home
Consider a first-time homebuyer savings account designed to grow your down payment with up to a 6% match & 4.15% APY.
Facts & features
Interior
Bedrooms & bathrooms
- Bedrooms: 4
- Bathrooms: 3
- Full bathrooms: 2
- 1/2 bathrooms: 1
Heating
- Central
Cooling
- Central Air
Appliances
- Included: Dishwasher, Disposal, Microwave, Range, Refrigerator
- Laundry: In Unit, Laundry Room, Upper Level
Features
- Double Vanity, French Doors, Granite Counters, High Ceilings, In-Law Floorplan, Interior Steps, Kitchen Island, Multiple Dining Areas, Multiple Living Areas, Open Floorplan, Pantry, Quartz Counters, Recessed Lighting, Smart Home, Stone Counters, Storage, Walk-In Closet(s)
- Flooring: Carpet, Wood
Interior area
- Total interior livable area: 2,692 sqft
Property
Parking
- Total spaces: 2
- Parking features: Attached, Covered
- Has attached garage: Yes
- Details: Contact manager
Features
- Stories: 2
- Exterior features: Contact manager
Details
- Parcel number: R17W432000F0021
Construction
Type & style
- Home type: SingleFamily
- Property subtype: SingleFamily
Materials
- Roof: Composition
Condition
- Year built: 2020
Community & HOA
Location
- Region: Leander
Financial & listing details
- Lease term: 12 Months
Price history
| Date | Event | Price |
|---|---|---|
| 7/8/2025 | Price change | $2,495-3.9%$1/sqft |
Source: Unlock MLS #8865015 | ||
| 6/25/2025 | Listed for rent | $2,595$1/sqft |
Source: Unlock MLS #8865015 | ||
![[object Object]](https://photos.zillowstatic.com/fp/5c9e3f2e03751d078b862c1d2e99e0c6-p_i.jpg)
