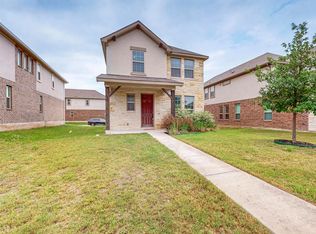This two-story Summit Floor Plan offers 1,760 sqft of living space, featuring 3 bedrooms and 2.5 baths. The spacious living room flows into an open kitchen with Quartz countertops, stainless steel appliances, and a walk-in pantry. All bedrooms are located upstairs, along with a large loft area. The master bedroom includes a large walk-in shower. The home also comes equipped with WiFi thermostats, an IQ Panel for a connected home, and includes a refrigerator, washer, and dryer.
No smoking allowed
House for rent
$2,250/mo
1821 Bonham Ln, Round Rock, TX 78664
3beds
1,760sqft
Price may not include required fees and charges.
Single family residence
Available now
Small dogs OK
Central air
In unit laundry
Attached garage parking
-- Heating
What's special
Stainless steel appliancesLarge loft areaQuartz countertopsOpen kitchenWalk-in pantry
- 6 days
- on Zillow |
- -- |
- -- |
Travel times
Prepare for your first home with confidence
Consider a first-time homebuyer savings account designed to grow your down payment with up to a 6% match & 4.15% APY.
Facts & features
Interior
Bedrooms & bathrooms
- Bedrooms: 3
- Bathrooms: 3
- Full bathrooms: 2
- 1/2 bathrooms: 1
Cooling
- Central Air
Appliances
- Included: Dishwasher, Dryer, Refrigerator, Washer
- Laundry: In Unit
Interior area
- Total interior livable area: 1,760 sqft
Property
Parking
- Parking features: Attached
- Has attached garage: Yes
- Details: Contact manager
Details
- Parcel number: R165774025A0011
Construction
Type & style
- Home type: SingleFamily
- Property subtype: Single Family Residence
Community & HOA
Location
- Region: Round Rock
Financial & listing details
- Lease term: 1 Year
Price history
| Date | Event | Price |
|---|---|---|
| 4/22/2025 | Price change | $2,250-2.2%$1/sqft |
Source: Zillow Rentals | ||
| 4/4/2025 | Price change | $2,300+4.5%$1/sqft |
Source: Zillow Rentals | ||
| 11/22/2022 | Listed for rent | $2,200$1/sqft |
Source: Zillow Rental Manager | ||
![[object Object]](https://photos.zillowstatic.com/fp/1c4cdbb8b70c9c8ed48822f431fcd776-p_i.jpg)
