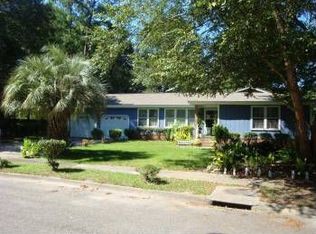Closed
$550,000
1821 Banbury Rd, Charleston, SC 29414
3beds
1,802sqft
Single Family Residence
Built in 1973
0.33 Acres Lot
$564,400 Zestimate®
$305/sqft
$2,858 Estimated rent
Home value
$564,400
$536,000 - $593,000
$2,858/mo
Zestimate® history
Loading...
Owner options
Explore your selling options
What's special
**AGENT IS AN OWNER** This beautifully renovated 3 bedroom 2 bath home with a FROG, located in the desirable neighborhood of Forest Lakes, is convenient to all West Ashley has to offer. Upon entering the home you will notice the open floor plan with new laminate flooring, fresh paint throughout, a large family room with a charming wood burning fireplace and a door to the spacious fully fenced backyard perfect for entertaining. The renovated kitchen with upgraded quartz countertops, a tile backsplash, and a bright breakfast nook make this space beautiful and functional. To the right of the kitchen, there is a flexible space that can serve as an office or playroom. Located along the main hallway there are two well sized bedrooms, a storage closet, and a fully renovated bathroom that include a tub + shower combo surrounded by new tile accents. At the end of the hallway the private master bedroom with a walk through master closet leading to an ensuite full bathroom. Laundry area, a 2 car garage with workshop space, and a FROG offering an additional 289 square feet of comfortably climate controlled space which is not included in the square footage. Look forward to reduced energy costs with the newly encapsulated crawl space with a sump pump & dehumidifier and paid off solar panels. No HOA or flood insurance required.
Zillow last checked: 8 hours ago
Listing updated: January 06, 2025 at 05:33pm
Listed by:
Carolina One Real Estate 843-779-8660
Bought with:
The Boulevard Company
Source: CTMLS,MLS#: 24005048
Facts & features
Interior
Bedrooms & bathrooms
- Bedrooms: 3
- Bathrooms: 2
- Full bathrooms: 2
Heating
- Baseboard, Heat Pump, See Remarks, Solar
Cooling
- Central Air, Window Unit(s)
Appliances
- Laundry: Electric Dryer Hookup, Washer Hookup, Laundry Room
Features
- Ceiling - Smooth, Ceiling Fan(s), Eat-in Kitchen, Entrance Foyer, Frog Attached
- Flooring: Luxury Vinyl
- Doors: Some Thermal Door(s)
- Windows: Some Thermal Wnd/Doors
- Number of fireplaces: 1
- Fireplace features: Family Room, One, Wood Burning
Interior area
- Total structure area: 1,802
- Total interior livable area: 1,802 sqft
Property
Parking
- Total spaces: 2
- Parking features: Garage, Attached, Garage Door Opener
- Attached garage spaces: 2
Features
- Levels: One
- Stories: 1
- Patio & porch: Patio, Front Porch
- Exterior features: Rain Gutters
- Fencing: Wood
Lot
- Size: 0.33 Acres
- Dimensions: 101 x 137 x 100 x 152
- Features: 0 - .5 Acre
Details
- Parcel number: 3540300032
Construction
Type & style
- Home type: SingleFamily
- Architectural style: Ranch,Traditional
- Property subtype: Single Family Residence
Materials
- Brick Veneer
- Foundation: Crawl Space
- Roof: Architectural
Condition
- New construction: No
- Year built: 1973
Utilities & green energy
- Sewer: Public Sewer
- Water: Public
- Utilities for property: Charleston Water Service, Dominion Energy
Community & neighborhood
Community
- Community features: Pool, Trash
Location
- Region: Charleston
- Subdivision: Forest Lakes
Other
Other facts
- Listing terms: Any
Price history
| Date | Event | Price |
|---|---|---|
| 4/2/2024 | Sold | $550,000$305/sqft |
Source: | ||
| 3/15/2024 | Contingent | $550,000$305/sqft |
Source: | ||
| 3/15/2024 | Listed for sale | $550,000$305/sqft |
Source: | ||
| 3/1/2024 | Contingent | $550,000$305/sqft |
Source: | ||
| 2/29/2024 | Listed for sale | $550,000+54.9%$305/sqft |
Source: | ||
Public tax history
| Year | Property taxes | Tax assessment |
|---|---|---|
| 2024 | $2,420 +128.9% | $14,200 +161% |
| 2023 | $1,057 +7.1% | $5,440 |
| 2022 | $987 -2.9% | $5,440 |
Find assessor info on the county website
Neighborhood: 29414
Nearby schools
GreatSchools rating
- 8/10Springfield Elementary SchoolGrades: PK-5Distance: 1.5 mi
- 4/10C. E. Williams Middle School For Creative & ScientGrades: 6-8Distance: 1.8 mi
- 7/10West Ashley High SchoolGrades: 9-12Distance: 1.5 mi
Schools provided by the listing agent
- Elementary: Springfield
- Middle: C E Williams
- High: West Ashley
Source: CTMLS. This data may not be complete. We recommend contacting the local school district to confirm school assignments for this home.
Get a cash offer in 3 minutes
Find out how much your home could sell for in as little as 3 minutes with a no-obligation cash offer.
Estimated market value
$564,400
