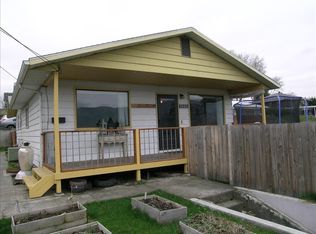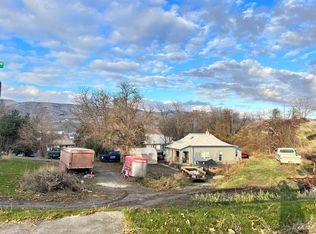Sold
Price Unknown
1821 8th Ave, Lewiston, ID 83501
4beds
2baths
2,792sqft
Single Family Residence
Built in 1950
0.53 Acres Lot
$480,900 Zestimate®
$--/sqft
$2,553 Estimated rent
Home value
$480,900
Estimated sales range
Not available
$2,553/mo
Zestimate® history
Loading...
Owner options
Explore your selling options
What's special
Unique property is available NOW! Single family home with 60 x 25 shop offering two access points, one access to the four drive-in bays and one access above for storage access. Four bedrooms, two baths and open view deck plus additional yard on the north side for playing or parking. Hardwood floors, main floor laundry with attic access, updated main floor bath, two kitchens and second laundry area. So much opportunity here for adding shops, parking and garden areas. Beautiful views of the river and hills, train bridge and across the valley.
Zillow last checked: 8 hours ago
Listing updated: April 12, 2024 at 02:50pm
Listed by:
Joyce Keefer 208-305-7401,
Century 21 Price Right
Bought with:
Tami Meyers
Silvercreek Realty Group
Source: IMLS,MLS#: 98897979
Facts & features
Interior
Bedrooms & bathrooms
- Bedrooms: 4
- Bathrooms: 2
- Main level bathrooms: 1
- Main level bedrooms: 2
Primary bedroom
- Level: Main
Bedroom 2
- Level: Main
Bedroom 3
- Level: Lower
Bedroom 4
- Level: Lower
Family room
- Level: Lower
Kitchen
- Level: Main
Living room
- Level: Main
Heating
- Forced Air, Natural Gas
Cooling
- Central Air
Appliances
- Included: Electric Water Heater, Dishwasher, Disposal, Oven/Range Freestanding, Oven/Range Built-In, Refrigerator, Washer, Dryer
Features
- Bathroom, Loft, Office, Sink, Workbench, Two Kitchens, Laminate Counters, Number of Baths Main Level: 1, Number of Baths Below Grade: 1
- Flooring: Hardwood, Tile, Carpet, Concrete, Vinyl Sheet
- Basement: Daylight,Walk-Out Access
- Has fireplace: No
Interior area
- Total structure area: 2,792
- Total interior livable area: 2,792 sqft
- Finished area above ground: 1,396
- Finished area below ground: 1,396
Property
Parking
- Total spaces: 3
- Parking features: Carport, RV Access/Parking, Driveway
- Carport spaces: 3
- Has uncovered spaces: Yes
Features
- Levels: Single with Below Grade
- Patio & porch: Covered Patio/Deck
- Fencing: Partial,Metal
- Has view: Yes
Lot
- Size: 0.53 Acres
- Features: 1/2 - .99 AC, Garden, Sidewalks, Views, Auto Sprinkler System
Details
- Additional structures: Shop
- Parcel number: RPL1660021001AA RPL1660021004BA
Construction
Type & style
- Home type: SingleFamily
- Property subtype: Single Family Residence
Materials
- Brick, Frame
- Roof: Metal
Condition
- Year built: 1950
Utilities & green energy
- Electric: 220 Volts
- Water: Public
- Utilities for property: Sewer Connected, Electricity Connected
Community & neighborhood
Location
- Region: Lewiston
Other
Other facts
- Listing terms: Cash,Conventional,FHA,VA Loan
- Ownership: Fee Simple
- Road surface type: Paved
Price history
Price history is unavailable.
Public tax history
| Year | Property taxes | Tax assessment |
|---|---|---|
| 2025 | $4,604 -3% | $485,521 +12.3% |
| 2024 | $4,748 +0.5% | $432,467 +0.3% |
| 2023 | $4,726 +19% | $430,970 +6.2% |
Find assessor info on the county website
Neighborhood: 83501
Nearby schools
GreatSchools rating
- 4/10Whitman Elementary SchoolGrades: PK-5Distance: 0.1 mi
- 6/10Jenifer Junior High SchoolGrades: 6-8Distance: 0.4 mi
- 5/10Lewiston Senior High SchoolGrades: 9-12Distance: 2.2 mi
Schools provided by the listing agent
- Elementary: Whitman
- Middle: Jenifer
- High: Lewiston
- District: Lewiston Independent School District #1
Source: IMLS. This data may not be complete. We recommend contacting the local school district to confirm school assignments for this home.

