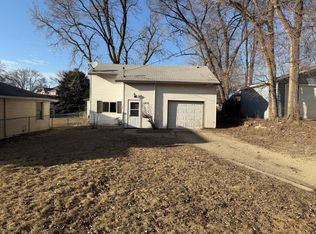Closed
$205,000
1821 1st St NW, Rochester, MN 55901
3beds
1,162sqft
Single Family Residence
Built in 1935
6,969.6 Square Feet Lot
$236,800 Zestimate®
$176/sqft
$1,444 Estimated rent
Home value
$236,800
$218,000 - $253,000
$1,444/mo
Zestimate® history
Loading...
Owner options
Explore your selling options
What's special
All spruced up and ready for a new investor or perfect for an affordable single family. Close to second street corridor and walking distance to St Marys. New Roof in 2011. Furnace and water heater in 2018
New kitchen countertops. All new bath fixtures. All new flooring. All new light fixtures. New paint ceiling, walls and trim. New insulated garage door in 2023
New exterior doors in 2023. Spacious back yard with deck off the back of garage. Partially fenced backyard. Small section across back is not fenced. Primary bedroom has a walk-in closet.
Zillow last checked: 8 hours ago
Listing updated: May 09, 2025 at 06:08pm
Listed by:
Tracie Fogelson 507-254-0920,
Property Brokers of Minnesota
Bought with:
Anthony Robertson
Re/Max Results
Source: NorthstarMLS as distributed by MLS GRID,MLS#: 6693783
Facts & features
Interior
Bedrooms & bathrooms
- Bedrooms: 3
- Bathrooms: 1
- 3/4 bathrooms: 1
Bedroom 1
- Level: Main
- Area: 149.16 Square Feet
- Dimensions: 13.2x11.3
Bedroom 2
- Level: Main
- Area: 90.45 Square Feet
- Dimensions: 13.5x6.7
Bedroom 3
- Level: Main
- Area: 110.88 Square Feet
- Dimensions: 11.2x9.9
Other
- Level: Main
- Area: 99.76 Square Feet
- Dimensions: 17.2x5.8
Kitchen
- Level: Main
- Area: 61.6 Square Feet
- Dimensions: 8x7.7
Living room
- Level: Main
- Area: 214.33 Square Feet
- Dimensions: 21.2x10.11
Heating
- Forced Air
Cooling
- None
Appliances
- Included: Dryer, Gas Water Heater, Range, Refrigerator, Washer
Features
- Basement: Partial
- Has fireplace: No
Interior area
- Total structure area: 1,162
- Total interior livable area: 1,162 sqft
- Finished area above ground: 1,012
- Finished area below ground: 0
Property
Parking
- Total spaces: 1
- Parking features: Attached
- Attached garage spaces: 1
- Details: Garage Dimensions (14x24x14x28)
Accessibility
- Accessibility features: None
Features
- Levels: One
- Stories: 1
- Patio & porch: Deck, Front Porch
- Pool features: None
- Fencing: Partial
Lot
- Size: 6,969 sqft
- Dimensions: 51 x 133
Details
- Foundation area: 1012
- Parcel number: 743434048729
- Zoning description: Residential-Single Family
Construction
Type & style
- Home type: SingleFamily
- Property subtype: Single Family Residence
Materials
- Vinyl Siding, Frame
- Roof: Age Over 8 Years
Condition
- Age of Property: 90
- New construction: No
- Year built: 1935
Utilities & green energy
- Electric: Circuit Breakers, 100 Amp Service, Power Company: Rochester Public Utilities
- Gas: Natural Gas
- Sewer: City Sewer/Connected
- Water: City Water/Connected
Community & neighborhood
Location
- Region: Rochester
- Subdivision: West Zumbro Add
HOA & financial
HOA
- Has HOA: No
Price history
| Date | Event | Price |
|---|---|---|
| 5/9/2025 | Sold | $205,000+3.1%$176/sqft |
Source: | ||
| 4/16/2025 | Pending sale | $198,900$171/sqft |
Source: | ||
| 4/1/2025 | Listed for sale | $198,900+353.1%$171/sqft |
Source: | ||
| 12/16/2008 | Sold | $43,900-50.4%$38/sqft |
Source: | ||
| 2/22/2008 | Sold | $88,498-1.6%$76/sqft |
Source: Public Record | ||
Public tax history
| Year | Property taxes | Tax assessment |
|---|---|---|
| 2024 | $2,202 | $176,200 +0.8% |
| 2023 | -- | $174,800 +6.9% |
| 2022 | $1,960 +3.8% | $163,500 +14.7% |
Find assessor info on the county website
Neighborhood: 55901
Nearby schools
GreatSchools rating
- 6/10Bishop Elementary SchoolGrades: PK-5Distance: 1.4 mi
- 5/10John Marshall Senior High SchoolGrades: 8-12Distance: 0.8 mi
- 5/10John Adams Middle SchoolGrades: 6-8Distance: 2.2 mi
Schools provided by the listing agent
- Elementary: Harriet Bishop
- Middle: John Adams
- High: John Marshall
Source: NorthstarMLS as distributed by MLS GRID. This data may not be complete. We recommend contacting the local school district to confirm school assignments for this home.
Get a cash offer in 3 minutes
Find out how much your home could sell for in as little as 3 minutes with a no-obligation cash offer.
Estimated market value
$236,800
Get a cash offer in 3 minutes
Find out how much your home could sell for in as little as 3 minutes with a no-obligation cash offer.
Estimated market value
$236,800
