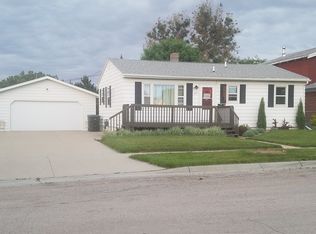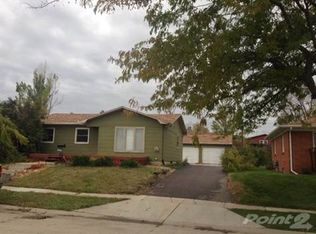Sold for $350,500 on 11/17/23
$350,500
1821 12th Ave, Belle Fourche, SD 57717
4beds
2,412sqft
Site Built
Built in 1959
8,276.4 Square Feet Lot
$361,400 Zestimate®
$145/sqft
$2,021 Estimated rent
Home value
$361,400
$343,000 - $379,000
$2,021/mo
Zestimate® history
Loading...
Owner options
Explore your selling options
What's special
Welcome to your dream home! This charming 4 bedroom, 2 bathroom home has been renovated, top to bottom, including a remodeled kitchen with new countertops, backsplash, appliances and more. You'll find both bathrooms renovated with custom tile work, along with new paint and flooring throughout the entire home. The original hardwood on the main floor has been preserved beautifully throughout the living room and bedrooms. You'll enjoy a full formal dining room with additional bar seating and a separate coffee bar off the kitchen. The property is a hosts dream! The basement features an additional family room with an electric fireplace, a spacious laundry room and a full master suite including a walk-in closet and en-suite bathroom. Step into your backyard oasis with a new deck, pool patio area and fire pit patio perfect for entertaining. This home is the best of both worlds with great location to Belle Fourche amenities including the splash pad across the street and privacy in the backyard with complete privacy fencing. Additionally, this property has some new windows and a new roof. The owners have spared no expense! You'll enjoy the beautiful finish work including crown molding and custom trim. Attached to the property is a tandem one-car garage. The basement also features a spacious mechanical room for your storage needs. Don't miss out! Call to schedule your showing today. Listed by Madison Reeves - Keller Williams Realty Black Hills, Spearfish (605)569-9019
Zillow last checked: 8 hours ago
Listing updated: November 17, 2023 at 09:43am
Listed by:
Madison Reeves,
Keller Williams Realty Black Hills SP
Bought with:
Michelle J Watson
Keller Williams Realty Black Hills BF
Source: Mount Rushmore Area AOR,MLS#: 77842
Facts & features
Interior
Bedrooms & bathrooms
- Bedrooms: 4
- Bathrooms: 2
- Full bathrooms: 2
- Main level bathrooms: 1
- Main level bedrooms: 3
Primary bedroom
- Description: Egress Window
- Level: Basement
- Area: 276
- Dimensions: 23 x 12
Bedroom 2
- Description: Hardwood Floors
- Level: Main
- Area: 143
- Dimensions: 11 x 13
Bedroom 3
- Description: Hardwood Floors
- Level: Main
- Area: 110
- Dimensions: 10 x 11
Bedroom 4
- Description: Hardwood Floors
- Level: Main
- Area: 117
- Dimensions: 9 x 13
Dining room
- Level: Main
- Area: 176
- Dimensions: 16 x 11
Kitchen
- Level: Main
- Dimensions: 18 x 21
Living room
- Description: Hardwood Floors
- Level: Main
- Area: 209
- Dimensions: 19 x 11
Heating
- Natural Gas, Forced Air, Baseboard
Cooling
- Refrig. C/Air
Appliances
- Included: Dishwasher, Refrigerator, Electric Range Oven, Range Hood
- Laundry: In Basement
Features
- Walk-In Closet(s), Ceiling Fan(s)
- Flooring: Wood, Vinyl
- Windows: Window Coverings(Some)
- Basement: Full,Sump Pump
- Number of fireplaces: 1
- Fireplace features: One
Interior area
- Total structure area: 2,412
- Total interior livable area: 2,412 sqft
Property
Parking
- Total spaces: 1
- Parking features: One Car, Attached, Tandem, Garage Door Opener
- Attached garage spaces: 1
Features
- Patio & porch: Open Patio, Open Deck
- Has private pool: Yes
- Pool features: Above Ground, Private
- Fencing: Wood
Lot
- Size: 8,276 sqft
- Features: Lawn, Rock, Trees
Details
- Additional structures: Shed(s)
- Parcel number: 15440108
Construction
Type & style
- Home type: SingleFamily
- Architectural style: Ranch
- Property subtype: Site Built
Materials
- Frame
- Roof: Composition
Condition
- Year built: 1959
Community & neighborhood
Security
- Security features: Smoke Detector(s)
Location
- Region: Belle Fourche
- Subdivision: Zukemont
Other
Other facts
- Listing terms: Cash,New Loan
- Road surface type: Paved
Price history
| Date | Event | Price |
|---|---|---|
| 11/17/2023 | Sold | $350,500+0.4%$145/sqft |
Source: | ||
| 10/3/2023 | Contingent | $349,000$145/sqft |
Source: | ||
| 9/25/2023 | Listed for sale | $349,000$145/sqft |
Source: | ||
Public tax history
| Year | Property taxes | Tax assessment |
|---|---|---|
| 2025 | $3,032 -3.5% | $314,943 +33.5% |
| 2024 | $3,140 +15.3% | $235,866 +1.9% |
| 2023 | $2,724 +5% | $231,566 +27.1% |
Find assessor info on the county website
Neighborhood: 57717
Nearby schools
GreatSchools rating
- 5/10South Park Elementary - 03Grades: 1-4Distance: 0.5 mi
- 6/10Belle Fourche Middle School - 07Grades: 5-8Distance: 0.7 mi
- 4/10Belle Fourche High School - 01Grades: 9-12Distance: 0.5 mi
Schools provided by the listing agent
- District: Belle Fourche
Source: Mount Rushmore Area AOR. This data may not be complete. We recommend contacting the local school district to confirm school assignments for this home.

Get pre-qualified for a loan
At Zillow Home Loans, we can pre-qualify you in as little as 5 minutes with no impact to your credit score.An equal housing lender. NMLS #10287.

