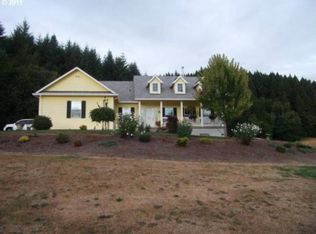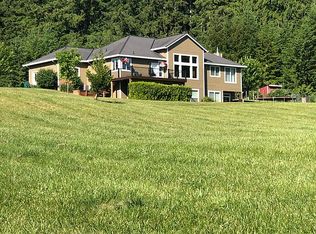Beautifully updated 4 bedroom tri level Farmhouse on 3.44 acres just outside of Vernonia. Home features new cabinets, granite countertops & laminate flooring in kitchen. Vaulted ceilings, cozy pellet stove & gorgeous territorial views in the living room. Bonus/ family room, extra storage & 4th bedroom on the lower level. Mud room, laundry room & workshop area out to garage. Land features 34 x 45 fenced garden, 9x10 shed & 28x55 barn & various fruit trees. Come enjoy the country!
This property is off market, which means it's not currently listed for sale or rent on Zillow. This may be different from what's available on other websites or public sources.

