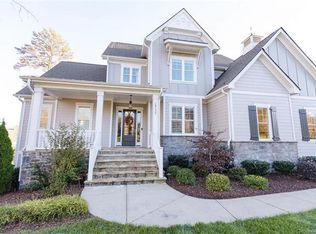Closed
$2,265,000
18207 Shearer Rd, Davidson, NC 28036
5beds
5,109sqft
Single Family Residence
Built in 2015
0.86 Acres Lot
$2,246,800 Zestimate®
$443/sqft
$5,933 Estimated rent
Home value
$2,246,800
$2.09M - $2.43M
$5,933/mo
Zestimate® history
Loading...
Owner options
Explore your selling options
What's special
This home masterfully blends luxury, functionality, and everyday comfort to create a truly exceptional living experience. From its thoughtfully designed layout to its high-end finishes and modern amenities, every detail has been curated to enhance both style and livability. Whether you're hosting guests in the spacious indoor/outdoor living areas or unwinding in a serene primary en-suite, this home offers the perfect balance of elegance and ease. The list of features includes beautiful, refinished hardwood floors throughout home, modern wallpapered Scullery with extra sink and dishwasher, Water Filtration System, two ovens, heated saltwater pool in your backyard oasis and more. Be sure to look at the Features List in attachments. It's more than just a place to live—it's a space where life is elevated.
Zillow last checked: 8 hours ago
Listing updated: June 24, 2025 at 09:10am
Listing Provided by:
Colleen McKibbin colleen@ivesterjackson.com,
Ivester Jackson Properties
Bought with:
Nancy Hannon
Ivester Jackson Distinctive Properties
Source: Canopy MLS as distributed by MLS GRID,MLS#: 4256615
Facts & features
Interior
Bedrooms & bathrooms
- Bedrooms: 5
- Bathrooms: 5
- Full bathrooms: 4
- 1/2 bathrooms: 1
- Main level bedrooms: 2
Primary bedroom
- Features: En Suite Bathroom, Tray Ceiling(s)
- Level: Main
Bedroom s
- Features: En Suite Bathroom
- Level: Main
Bedroom s
- Features: Ceiling Fan(s), En Suite Bathroom
- Level: Upper
Bedroom s
- Features: En Suite Bathroom
- Level: Upper
Bathroom full
- Features: Garden Tub, Walk-In Closet(s)
- Level: Main
Bathroom full
- Level: Main
Bathroom full
- Features: None
- Level: Upper
Other
- Features: None
- Level: Upper
Bonus room
- Features: Storage
- Level: Upper
Dining room
- Level: Main
Exercise room
- Level: Main
Family room
- Level: Main
Flex space
- Features: Storage, Walk-In Pantry
- Level: Main
Kitchen
- Features: Built-in Features, Kitchen Island, Open Floorplan, Walk-In Pantry
- Level: Main
Laundry
- Level: Main
Living room
- Level: Main
Office
- Level: Main
Recreation room
- Level: Main
Heating
- Central
Cooling
- Central Air
Appliances
- Included: Bar Fridge, Dishwasher, Disposal, Double Oven, Exhaust Hood, Filtration System, Gas Cooktop, Ice Maker, Microwave, Refrigerator
- Laundry: Main Level
Features
- Flooring: Wood
- Basement: Other
- Fireplace features: Family Room, Fire Pit, Gas Log, Outside, Primary Bedroom, See Through
Interior area
- Total structure area: 5,109
- Total interior livable area: 5,109 sqft
- Finished area above ground: 5,109
- Finished area below ground: 0
Property
Parking
- Total spaces: 3
- Parking features: Driveway, Attached Garage, Garage Door Opener, Garage on Main Level
- Attached garage spaces: 3
- Has uncovered spaces: Yes
Features
- Levels: Two
- Stories: 2
- Patio & porch: Covered, Screened
- Pool features: Heated, In Ground, Pool/Spa Combo, Salt Water
- Waterfront features: None
Lot
- Size: 0.86 Acres
Details
- Parcel number: 00748213
- Zoning: PUD
- Special conditions: Standard
Construction
Type & style
- Home type: SingleFamily
- Property subtype: Single Family Residence
Materials
- Stucco
- Foundation: Crawl Space
Condition
- New construction: No
- Year built: 2015
Utilities & green energy
- Sewer: Public Sewer
- Water: City
Community & neighborhood
Security
- Security features: Carbon Monoxide Detector(s)
Location
- Region: Davidson
- Subdivision: River Run
HOA & financial
HOA
- Has HOA: Yes
- HOA fee: $900 annually
- Association name: River Run Home Association
Other
Other facts
- Listing terms: Cash,Conventional
- Road surface type: Concrete, Paved
Price history
| Date | Event | Price |
|---|---|---|
| 6/24/2025 | Sold | $2,265,000-1.1%$443/sqft |
Source: | ||
| 5/28/2025 | Pending sale | $2,290,000$448/sqft |
Source: | ||
| 5/28/2025 | Listed for sale | $2,290,000+10.4%$448/sqft |
Source: | ||
| 1/8/2024 | Sold | $2,075,000-4.6%$406/sqft |
Source: | ||
| 10/3/2023 | Listed for sale | $2,175,000+1108.3%$426/sqft |
Source: | ||
Public tax history
| Year | Property taxes | Tax assessment |
|---|---|---|
| 2025 | -- | $1,657,920 +3.4% |
| 2024 | -- | $1,603,000 |
| 2023 | $11,892 +6.1% | $1,603,000 +35.1% |
Find assessor info on the county website
Neighborhood: 28036
Nearby schools
GreatSchools rating
- 9/10Davidson K-8 SchoolGrades: K-8Distance: 4.3 mi
- 6/10William Amos Hough HighGrades: 9-12Distance: 2.7 mi
Schools provided by the listing agent
- Elementary: Davidson K-8
- Middle: Bailey
- High: William Amos Hough
Source: Canopy MLS as distributed by MLS GRID. This data may not be complete. We recommend contacting the local school district to confirm school assignments for this home.
Get a cash offer in 3 minutes
Find out how much your home could sell for in as little as 3 minutes with a no-obligation cash offer.
Estimated market value
$2,246,800
Get a cash offer in 3 minutes
Find out how much your home could sell for in as little as 3 minutes with a no-obligation cash offer.
Estimated market value
$2,246,800
