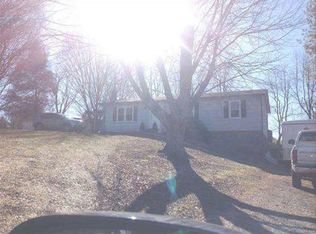Sold for $180,000
Street View
$180,000
18207 Macedonia Rd, Abingdon, VA 24211
4beds
1,104sqft
SingleFamily
Built in 1978
96 Square Feet Lot
$181,900 Zestimate®
$163/sqft
$1,814 Estimated rent
Home value
$181,900
Estimated sales range
Not available
$1,814/mo
Zestimate® history
Loading...
Owner options
Explore your selling options
What's special
18207 Macedonia Rd, Abingdon, VA 24211 is a single family home that contains 1,104 sq ft and was built in 1978. It contains 4 bedrooms and 2 bathrooms. This home last sold for $180,000 in August 2025.
The Zestimate for this house is $181,900. The Rent Zestimate for this home is $1,814/mo.
Facts & features
Interior
Bedrooms & bathrooms
- Bedrooms: 4
- Bathrooms: 2
- Full bathrooms: 2
Heating
- Heat pump, Electric
Cooling
- Central
Features
- Flooring: Carpet
- Basement: Finished
Interior area
- Total interior livable area: 1,104 sqft
Property
Parking
- Parking features: None
Features
- Exterior features: Other
Lot
- Size: 96 sqft
Details
- Parcel number: 127B110
Construction
Type & style
- Home type: SingleFamily
Materials
- Foundation: Concrete Block
- Roof: Composition
Condition
- Year built: 1978
Community & neighborhood
Location
- Region: Abingdon
Price history
| Date | Event | Price |
|---|---|---|
| 8/27/2025 | Sold | $180,000-4.8%$163/sqft |
Source: Public Record Report a problem | ||
| 7/20/2025 | Contingent | $189,000$171/sqft |
Source: | ||
| 6/27/2025 | Listed for sale | $189,000-3%$171/sqft |
Source: | ||
| 6/15/2025 | Listing removed | $194,900$177/sqft |
Source: | ||
| 5/7/2025 | Price change | $194,900-4.9%$177/sqft |
Source: | ||
Public tax history
| Year | Property taxes | Tax assessment |
|---|---|---|
| 2024 | $712 | $118,700 |
| 2023 | $712 +145.3% | $118,700 |
| 2022 | $290 | $118,700 |
Find assessor info on the county website
Neighborhood: 24211
Nearby schools
GreatSchools rating
- 9/10Watauga Elementary SchoolGrades: PK-5Distance: 2.4 mi
- 8/10E.B. Stanley Middle SchoolGrades: 6-8Distance: 3 mi
- 5/10Abingdon High SchoolGrades: 9-12Distance: 2.8 mi

Get pre-qualified for a loan
At Zillow Home Loans, we can pre-qualify you in as little as 5 minutes with no impact to your credit score.An equal housing lender. NMLS #10287.
