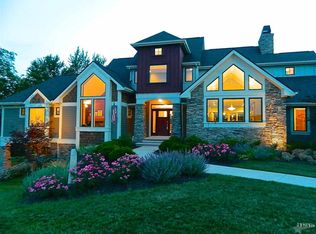Great views of your own property encompassing prairie grass, mature woods and wildlife on 7.37 gently rolling acres in northern Allen county. Approximately 4.2 of the 7 acres is covered with beautiful prairie grass by Heartland Restoration Services who implemented a mix called Midwestern Diverse Tall Grass Mesic Prairie. There are approximately 1.5 acres of perimeter woods, along the back and side, framing and protecting the fabulous views. The 1.7 remaining acres hosts the home, the hardscape features and the lawn. The 3,824 Sq-Ft home was built by Timberlin Homes in 2015 and has 4 bedrooms, 3.5 baths and a generously sized (35x25) 3-Car Garage. The property is part of a small 4 lot development accessed from a common drive. The main floor has tall ceilings, wood floors, wood Mission style doors. Open concept kitchen, dining, living room. Kitchen has a professional 6-burner cooktop, open upper shelves, an island with a prep-sink, walk-in pantry. The dining area has wood ceiling detail and access to the screened patio. The foyer entrance is spacious and bright. The living room has a wood burning fireplace (propane ready) with a rock front and a rustic wood mantle. The master bedroom is on the main floor, it has a trey ceiling and a walk-in closet. The master bath has a vanity with a granite top and a double sink, a garden tub, a large tile shower. The daylight basement has a large recreation room, the 4th bedroom, a full bath and a wet bar. Second floor has a loft with a sitting area and built-in shelving, 2 bedrooms with large walk-in closets, a full bath and a walk-in attic. Additional features include; solar panels, closed loop geothermal heating and cooling, 2 water heaters, 2 sumps with a battery backup, water softener, gutter guards, Master Spa twilight hot tub. In addition to the lot purchase, the build cost and the cost of the well and septic, the owners have invested $80K in the landscape, patio and driveway, $7K in the prairie restoration, $40K in the solar
This property is off market, which means it's not currently listed for sale or rent on Zillow. This may be different from what's available on other websites or public sources.
