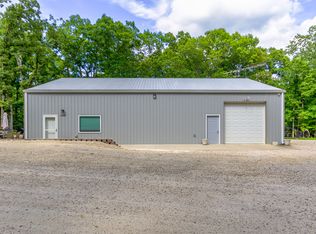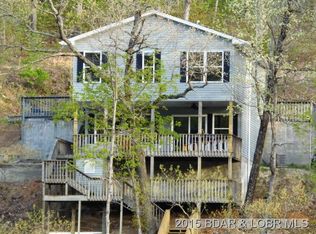INCREDIBLE SPACIOUS TURN KEY LAKEFRONT HOME WITH MAIN LEVEL LIVING. 4 BEDROOMS, 3 BATHS, OVER 2,500 SQ. FEET. DEEP DEEP WATER LOCATED IN A GREAT COVE OFF MM 4. 3 SLIPS AND AND HOISTS INCLUDED! 159 FT. CONCRETE SEAWALL! INCREDIBLE UPSTAIRS DECK HAS CEILING FANS AND OUTDOOR BOSE SPEAKERS WITH RECEIVER. LIVING ROOM INCORPORATES A HUGE STONE FIREPLACE. LIGHT AND AIRY KITCHEN. LOWER LEVEL HAS TWO BEDROOMS. LARGE SECOND LIVING ROOM WITH POOL TABLE, PLENTY OF STORAGE SPACE. PLENTY OF PARKING FOR YOUR GUESTS! THIS PROPERTY COMES WITH A 4 1/2 ACRE PARCEL OF LAND! DON'T MISS OUT!
This property is off market, which means it's not currently listed for sale or rent on Zillow. This may be different from what's available on other websites or public sources.


