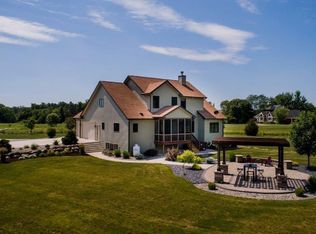CUSTOM DESIGNED TO DELIGHT, ARCHITECT PERSONAL HOME ON 10 ACRES in Northwest Allen County Schools! Gently rolling terrain slopes to the .5 acre 20' deep pond which anchors the geothermal closed loop and is stocked w/ bass & bluegill! WALK-OUT BASEMENT w/Fireplace! house designed to capture sunrise in the Kitchen/Eating Area & Main Level Office/Library/5th Bedroom, while enjoying sunset views from the Master Bedroom, Great Room, Dining Room & Large 26X10 Screened Porch that is equipped w/ ceiling fans to enhance relaxing, dining or entertaining friends & family. Loads of expansive windows to bring picturesque views & light from every window into the interior-scape that is an impeccably smooth blend of Craftsman & Contemporary. Abundance of down lighting used for nighttime illumination. Bedroom closets & storage closets contain organizers. Oversized 3-car garage w/ floored attic accessed by pull down stairs. Large Kitchen Island topped w/ polished marble, bead-board vaulted ceiling; slate-like ceramic tile kitchen, laundry flooring; built-in kitchen desk. Brazilian cherry hardwood floor covering Dining Room & Entry is outlined by 8' base trim. Vaulted ceiling, expansive window array w/ hinged bench seat in the Office/Library. Restful, well-appointed Master Suite offers floor-to-ceiling angled windows. Lots of WOW Factor in Great Room - Soaring 20' ceiling, TALL windows, gorgeous stone oversized fireplace. Wide staircase lead up to 2 bedrooms or down to the partially finished walkout basement. 6' walls w/ sprayed foam & batt insulation. Only 12 mins. to Carroll High School, 20 min. to Parkview North. Schedule a private showing and walk the land; bring a camera...you may see deer, fox or a few song birds adding their tune to the quiet country sounds. Additional 7+ acres available--see ML 201414229.
This property is off market, which means it's not currently listed for sale or rent on Zillow. This may be different from what's available on other websites or public sources.
