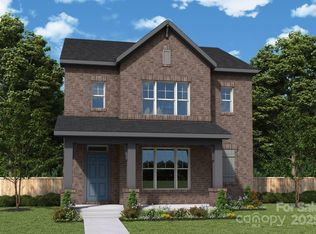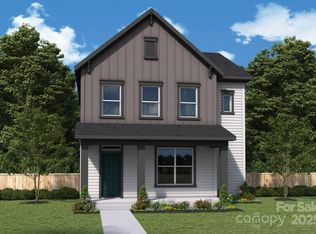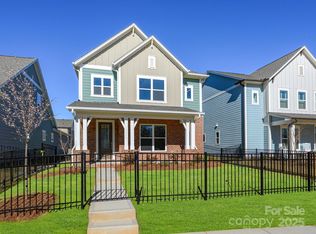Closed
$517,866
18204 Middle Springs Ln, Mint Hill, NC 28227
3beds
1,919sqft
Single Family Residence
Built in 2025
0.09 Acres Lot
$509,900 Zestimate®
$270/sqft
$-- Estimated rent
Home value
$509,900
$484,000 - $535,000
Not available
Zestimate® history
Loading...
Owner options
Explore your selling options
What's special
Welcome to this beautiful single-family home featuring 3 spacious bedrooms and 2.5 baths, perfectly situated in a highly desirable location. This thoughtfully designed residence offers a rear-loaded two-car garage for enhanced curb appeal and a clean, inviting streetscape. Inside, you'll find a comfortable and functional layout ideal for both everyday living and entertaining. Don’t miss the opportunity to make this well-located, stylish home your own!
Zillow last checked: 8 hours ago
Listing updated: December 12, 2025 at 07:55am
Listing Provided by:
Jenny Miller jmiller@dwhomes.com,
David Weekley Homes
Bought with:
Brooke Harrelson
Yancey Realty, LLC
Source: Canopy MLS as distributed by MLS GRID,MLS#: 4297670
Facts & features
Interior
Bedrooms & bathrooms
- Bedrooms: 3
- Bathrooms: 3
- Full bathrooms: 2
- 1/2 bathrooms: 1
Primary bedroom
- Level: Upper
Bedroom s
- Level: Upper
Bedroom s
- Level: Upper
Bathroom half
- Level: Main
Bathroom full
- Level: Upper
Bathroom full
- Level: Upper
Dining area
- Level: Main
Family room
- Level: Main
Kitchen
- Level: Main
Laundry
- Level: Upper
Study
- Level: Main
Heating
- Central
Cooling
- Central Air
Appliances
- Included: Dishwasher, Exhaust Hood, Gas Cooktop, Microwave, Wall Oven
- Laundry: Laundry Room
Features
- Flooring: Carpet, Tile, Vinyl
- Windows: Insulated Windows
- Has basement: No
Interior area
- Total structure area: 1,919
- Total interior livable area: 1,919 sqft
- Finished area above ground: 1,919
- Finished area below ground: 0
Property
Parking
- Total spaces: 2
- Parking features: Attached Garage, Garage on Main Level
- Attached garage spaces: 2
- Details: Rear Load garage.
Features
- Levels: Two
- Stories: 2
- Patio & porch: Covered, Rear Porch
Lot
- Size: 0.09 Acres
Details
- Parcel number: 19701450
- Zoning: R
- Special conditions: Standard
Construction
Type & style
- Home type: SingleFamily
- Property subtype: Single Family Residence
Materials
- Fiber Cement
- Foundation: Slab
Condition
- New construction: Yes
- Year built: 2025
Details
- Builder model: Goldrush
- Builder name: David Weekley Homes
Utilities & green energy
- Sewer: Public Sewer
- Water: City
- Utilities for property: Cable Available
Green energy
- Construction elements: Advanced Framing
Community & neighborhood
Location
- Region: Mint Hill
- Subdivision: Whitley Preserve
HOA & financial
HOA
- Has HOA: Yes
- HOA fee: $285 quarterly
Other
Other facts
- Listing terms: Cash,Conventional,FHA,VA Loan
- Road surface type: None, Paved
Price history
| Date | Event | Price |
|---|---|---|
| 12/12/2025 | Sold | $517,866$270/sqft |
Source: | ||
| 11/21/2025 | Pending sale | $517,866$270/sqft |
Source: | ||
| 8/26/2025 | Price change | $517,866+1.5%$270/sqft |
Source: | ||
| 8/19/2025 | Listed for sale | $510,366$266/sqft |
Source: | ||
Public tax history
| Year | Property taxes | Tax assessment |
|---|---|---|
| 2025 | -- | $80,000 |
Find assessor info on the county website
Neighborhood: 28227
Nearby schools
GreatSchools rating
- 8/10Bain ElementaryGrades: K-5Distance: 0.5 mi
- 4/10Mint Hill Middle SchoolGrades: 6-8Distance: 2.9 mi
- 6/10Independence HighGrades: 9-12Distance: 2.8 mi
Schools provided by the listing agent
- Elementary: Bain
- Middle: Mint Hill
- High: Independence
Source: Canopy MLS as distributed by MLS GRID. This data may not be complete. We recommend contacting the local school district to confirm school assignments for this home.
Get a cash offer in 3 minutes
Find out how much your home could sell for in as little as 3 minutes with a no-obligation cash offer.
Estimated market value
$509,900
Get a cash offer in 3 minutes
Find out how much your home could sell for in as little as 3 minutes with a no-obligation cash offer.
Estimated market value
$509,900


