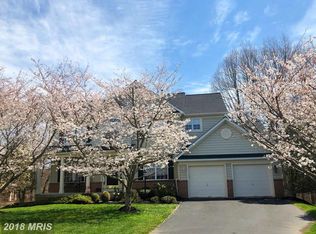BEAUTIFUL UPDATED 4 BEDROOM NEW CARPET PLUS LOFT 3 FULL AND ONE HALF BATHROOM.ALL ROOMS FRESHLY PAINTED LR,DR, HARDWOOD FLOOR MAIN LEVEL, KITCHEN WITH GRANITE UPDATED,SS APPLIANCES, EAT IN KIT OPEN TO FR WALK OUT TO BACKYARD DECK.FULLY FINISHED LL, ON CUL-DE-SAC NEIGHBORHOOD WITH SIDEWALKS, POOL,TOT LOT,WALKING TRAILS,TENNIS,BASKETBALL,VOLLEYBALL COURTS.OPEN SUNDAY 2 TO 4 PM
This property is off market, which means it's not currently listed for sale or rent on Zillow. This may be different from what's available on other websites or public sources.

