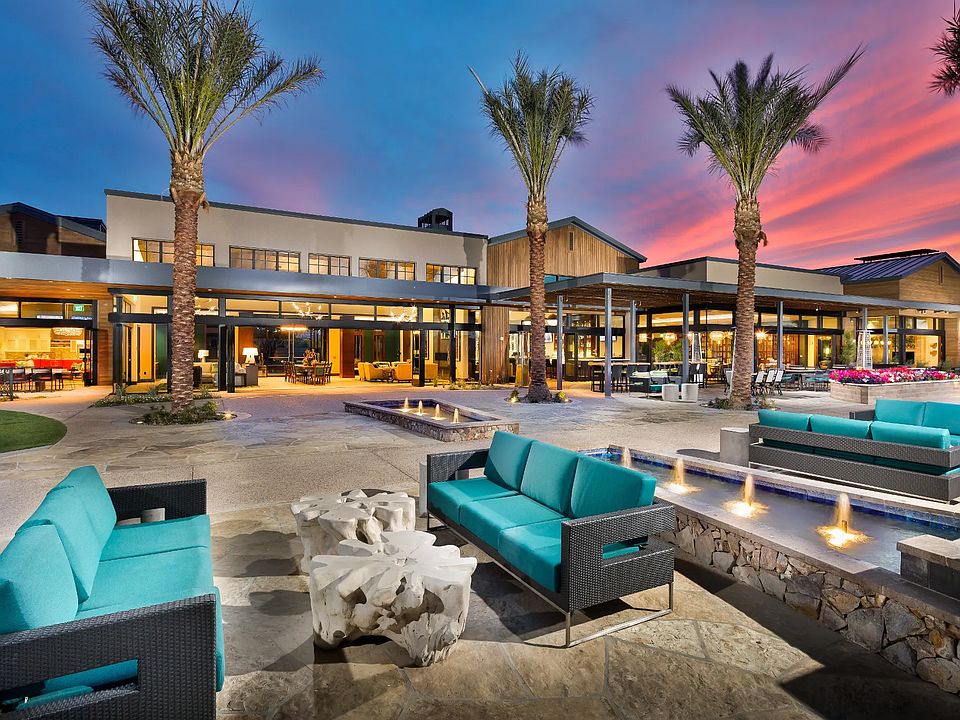Welcome to the Cordoba in the Guard Gated community of Trilogy at Verde River! This home has 2 bedrooms, 2.5 bathrooms, a den, and beautiful upgrades throughout. You will love the bar in the entryway equipped with 2 beverage refrigerators and wine storage. The kitchen is beautiful with rich cabinetry, quartz countertops, and an island with a breakfast bar. The primary suite is lavish with a pristine ensuite with a dual sink vanity, a soaking tub, a tiled shower, and walk-in closet.
The amenities at Verde River are World Class with Tom Lehman-inspired eighteen-hole Golf course, tennis courts, pickleball courts, and bocce ball, heated lap pool and Resort style swimming pool, hot tub, Afterburn fitness center, Helen's demonstration Kitchen for cooking classes and a 7.5 acre dog park. The community center has casual poolside dining at Eddy's Diner and gourmet dining at award-winning Needle Rock Kitchen and Tap, Alvea Spa with full-service Salon and Spa amenities, Art Loft and events center. Trilogy at Verde River is adjacent to the Tonto National Forest and is situated in the middle of miles and miles of hiking and biking trails.
New construction
$978,755
18203 E Paria Canyon Dr, Rio Verde, AZ 85263
2beds
2baths
2,413sqft
Single Family Residence
Built in 2024
8,834 sqft lot
$-- Zestimate®
$406/sqft
$507/mo HOA
What's special
Den doorsExpansive kitchenBeautiful stained cabinetsUpgraded bay windowStunning tile flooring
- 226 days
- on Zillow |
- 201 |
- 0 |
Zillow last checked: 7 hours ago
Listing updated: March 14, 2025 at 01:23pm
Listed by:
Beth M Rider 602-315-8749,
Keller Williams Arizona Realty
Source: ARMLS,MLS#: 6765341

Travel times
Schedule tour
Select your preferred tour type — either in-person or real-time video tour — then discuss available options with the builder representative you're connected with.
Select a date
Facts & features
Interior
Bedrooms & bathrooms
- Bedrooms: 2
- Bathrooms: 2.5
Heating
- See Remarks
Cooling
- Central Air
Features
- High Speed Internet, Double Vanity, Eat-in Kitchen, Breakfast Bar, Kitchen Island, Separate Shwr & Tub
- Flooring: Tile
- Has basement: No
- Has fireplace: No
- Fireplace features: None
Interior area
- Total structure area: 2,413
- Total interior livable area: 2,413 sqft
Property
Parking
- Total spaces: 4
- Parking features: Garage Door Opener, Direct Access
- Garage spaces: 2
- Uncovered spaces: 2
Features
- Stories: 1
- Patio & porch: Covered
- Pool features: None
- Spa features: None
- Fencing: Block
Lot
- Size: 8,834 sqft
- Features: Dirt Back
Details
- Parcel number: 21941214
Construction
Type & style
- Home type: SingleFamily
- Property subtype: Single Family Residence
Materials
- Stucco, Wood Frame, Painted
- Roof: Tile
Condition
- New construction: Yes
- Year built: 2024
Details
- Builder name: TEGAVAH CONSTRUCTION LP
Utilities & green energy
- Sewer: Public Sewer
- Water: Pvt Water Company
Community & HOA
Community
- Features: Golf, Gated, Community Spa, Community Pool, Community Media Room, Guarded Entry, Tennis Court(s), Biking/Walking Path, Fitness Center
- Subdivision: Trilogy at Verde River
HOA
- Has HOA: Yes
- Amenities included: Management
- Services included: Maintenance Grounds
- HOA fee: $1,521 quarterly
- HOA name: VR Community Assoc.
- HOA phone: 480-977-1261
Location
- Region: Rio Verde
Financial & listing details
- Price per square foot: $406/sqft
- Tax assessed value: $24,300
- Annual tax amount: $212
- Date on market: 10/2/2024
- Listing terms: Cash,Conventional,1031 Exchange,FHA,VA Loan
- Ownership: Fee Simple
About the community
Just east of North Scottsdale, Arizona, is Trilogy at Verde River, a prestigious, gated, 55+ & All Ages Resort community, located near the fine dining, shopping, and tourist destinations of Phoenix and Scottsdale, Arizona. This Golf Resort community has a spectacular golf course that was transformed in 2016 with the guidance of PGA Tour legend, Tom Lehman. To make your time on the green even more enjoyable, the course has stunning views of the Tonto National Forest, that borders the community, and the iconic Four Peaks.
Source: Shea Homes

