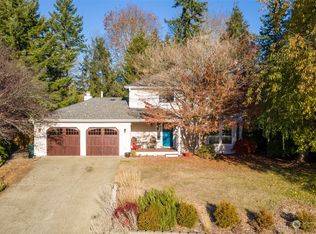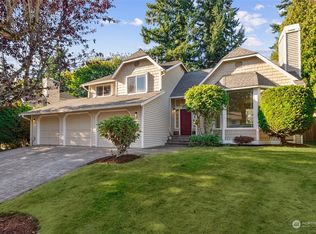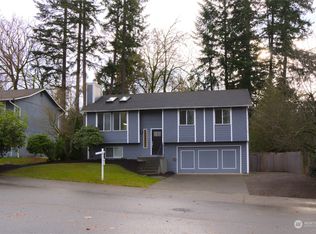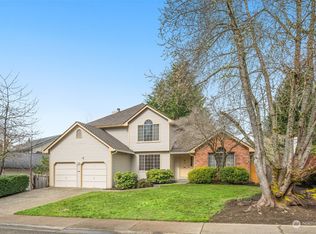Sold
Listed by:
Melissa Hudson,
KW Lake Washington So,
Rosie Rourke,
KW Lake Washington So
Bought with: Windermere Real Estate/PSR Inc
$830,000
18201 154th Place SE, Renton, WA 98058
4beds
2,390sqft
Single Family Residence
Built in 1985
8,285.11 Square Feet Lot
$833,000 Zestimate®
$347/sqft
$3,626 Estimated rent
Home value
$833,000
$775,000 - $900,000
$3,626/mo
Zestimate® history
Loading...
Owner options
Explore your selling options
What's special
Welcome to this beautifully maintained home offering multiple living spaces in the desirable Carriagewood neighborhood. This spacious home offers a thoughtful layout ideal for both everyday living & entertaining. Enjoy a generous lot with plenty of room for outdoor activities, all within a friendly, well-kept community. Enjoy peace of mind with new upgrades including gutters, exterior paint, carpets, garage doors, bathrooms & so much more! Enter to discover rich engineered hardwoods throughout most of the main level. Upstairs offers a large primary w/cozy fireplace & en suite bathroom. Enjoy two more fireplaces on the main floor for those cozy PNW nights. Close to shops, dining, parks, schools, trails and major freeways for easy commuting.
Zillow last checked: 8 hours ago
Listing updated: January 03, 2026 at 04:01am
Listed by:
Melissa Hudson,
KW Lake Washington So,
Rosie Rourke,
KW Lake Washington So
Bought with:
Christina Jarvis, 105442
Windermere Real Estate/PSR Inc
Source: NWMLS,MLS#: 2432516
Facts & features
Interior
Bedrooms & bathrooms
- Bedrooms: 4
- Bathrooms: 3
- Full bathrooms: 1
- 3/4 bathrooms: 2
- Main level bathrooms: 1
Bathroom three quarter
- Level: Main
Entry hall
- Level: Main
Family room
- Level: Main
Kitchen with eating space
- Level: Main
Living room
- Level: Main
Utility room
- Level: Main
Heating
- Fireplace, Forced Air, Heat Pump, Natural Gas
Cooling
- Heat Pump
Appliances
- Included: Dishwasher(s), Disposal, Dryer(s), Microwave(s), Refrigerator(s), See Remarks, Stove(s)/Range(s), Washer(s), Garbage Disposal, Water Heater: Gas, Water Heater Location: Garage
Features
- Bath Off Primary, Dining Room
- Flooring: Ceramic Tile, Engineered Hardwood, Carpet
- Windows: Double Pane/Storm Window, Skylight(s)
- Basement: None
- Number of fireplaces: 3
- Fireplace features: Gas, Wood Burning, Main Level: 2, Upper Level: 1, Fireplace
Interior area
- Total structure area: 2,390
- Total interior livable area: 2,390 sqft
Property
Parking
- Total spaces: 2
- Parking features: Driveway, Attached Garage, RV Parking
- Attached garage spaces: 2
Features
- Levels: Two
- Stories: 2
- Entry location: Main
- Patio & porch: Bath Off Primary, Double Pane/Storm Window, Dining Room, Fireplace, Fireplace (Primary Bedroom), Skylight(s), Walk-In Closet(s), Water Heater
- Has view: Yes
- View description: Territorial
Lot
- Size: 8,285 sqft
- Features: Curbs, Paved, Sidewalk, Fenced-Fully, Patio, RV Parking
- Topography: Level
- Residential vegetation: Garden Space
Details
- Parcel number: 1402630220
- Special conditions: Standard
Construction
Type & style
- Home type: SingleFamily
- Property subtype: Single Family Residence
Materials
- Wood Siding
- Foundation: Poured Concrete
- Roof: Composition
Condition
- Year built: 1985
Utilities & green energy
- Electric: Company: PSE
- Sewer: Sewer Connected, Company: Soos Creek
- Water: Public, Company: Soos Creek
Community & neighborhood
Community
- Community features: CCRs, Park, Playground, Trail(s)
Location
- Region: Renton
- Subdivision: Carriagewood
HOA & financial
HOA
- HOA fee: $18 monthly
- Services included: Common Area Maintenance
Other
Other facts
- Listing terms: Cash Out,Conventional,FHA,VA Loan
- Cumulative days on market: 148 days
Price history
| Date | Event | Price |
|---|---|---|
| 12/3/2025 | Sold | $830,000-0.6%$347/sqft |
Source: | ||
| 10/29/2025 | Pending sale | $835,000$349/sqft |
Source: | ||
| 9/11/2025 | Listed for sale | $835,000+338.3%$349/sqft |
Source: | ||
| 10/19/1994 | Sold | $190,500$80/sqft |
Source: Public Record Report a problem | ||
Public tax history
| Year | Property taxes | Tax assessment |
|---|---|---|
| 2024 | $8,395 +9.3% | $803,000 +15.9% |
| 2023 | $7,684 -6.3% | $693,000 -9.5% |
| 2022 | $8,199 +8% | $766,000 +25.2% |
Find assessor info on the county website
Neighborhood: Fairwood
Nearby schools
GreatSchools rating
- 7/10Ridgewood Elementary SchoolGrades: PK-6Distance: 0.6 mi
- 5/10Northwood Middle SchoolGrades: 7-8Distance: 1 mi
- 7/10Kentridge High SchoolGrades: 9-12Distance: 2.4 mi
Schools provided by the listing agent
- Elementary: Ridgewood Elem
- Middle: Northwood Jnr High
- High: Kentridge High
Source: NWMLS. This data may not be complete. We recommend contacting the local school district to confirm school assignments for this home.
Get a cash offer in 3 minutes
Find out how much your home could sell for in as little as 3 minutes with a no-obligation cash offer.
Estimated market value$833,000
Get a cash offer in 3 minutes
Find out how much your home could sell for in as little as 3 minutes with a no-obligation cash offer.
Estimated market value
$833,000



